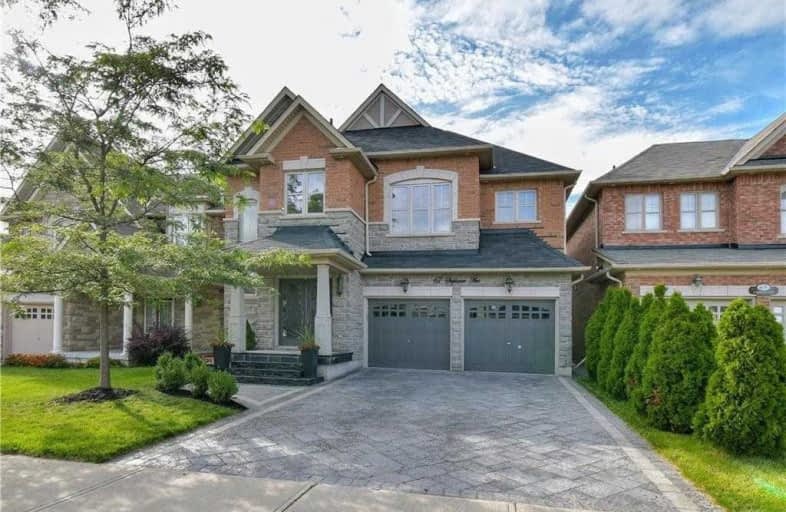
St. Alphonsa Catholic Elementary School
Elementary: Catholic
1.01 km
École élémentaire Jeunes sans frontières
Elementary: Public
1.77 km
St Brigid School
Elementary: Catholic
2.04 km
Ray Lawson
Elementary: Public
1.25 km
Copeland Public School
Elementary: Public
1.01 km
Roberta Bondar Public School
Elementary: Public
0.44 km
École secondaire Jeunes sans frontières
Secondary: Public
1.78 km
ÉSC Sainte-Famille
Secondary: Catholic
3.00 km
St Augustine Secondary School
Secondary: Catholic
2.04 km
Cardinal Leger Secondary School
Secondary: Catholic
4.98 km
Brampton Centennial Secondary School
Secondary: Public
3.17 km
David Suzuki Secondary School
Secondary: Public
3.89 km



