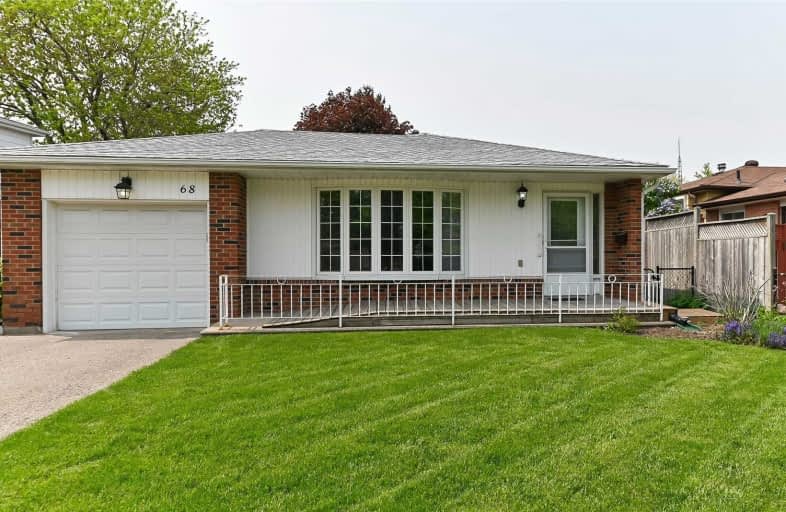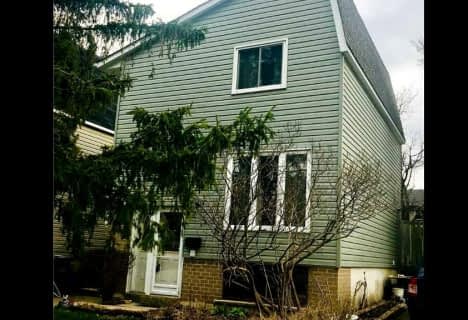
Hilldale Public School
Elementary: Public
0.81 km
Fallingdale Public School
Elementary: Public
0.89 km
Georges Vanier Catholic School
Elementary: Catholic
0.58 km
St Jean Brebeuf Separate School
Elementary: Catholic
0.81 km
Goldcrest Public School
Elementary: Public
0.30 km
Greenbriar Senior Public School
Elementary: Public
0.91 km
Judith Nyman Secondary School
Secondary: Public
1.12 km
Holy Name of Mary Secondary School
Secondary: Catholic
0.63 km
Chinguacousy Secondary School
Secondary: Public
1.31 km
Bramalea Secondary School
Secondary: Public
1.65 km
North Park Secondary School
Secondary: Public
2.58 km
St Thomas Aquinas Secondary School
Secondary: Catholic
1.32 km












