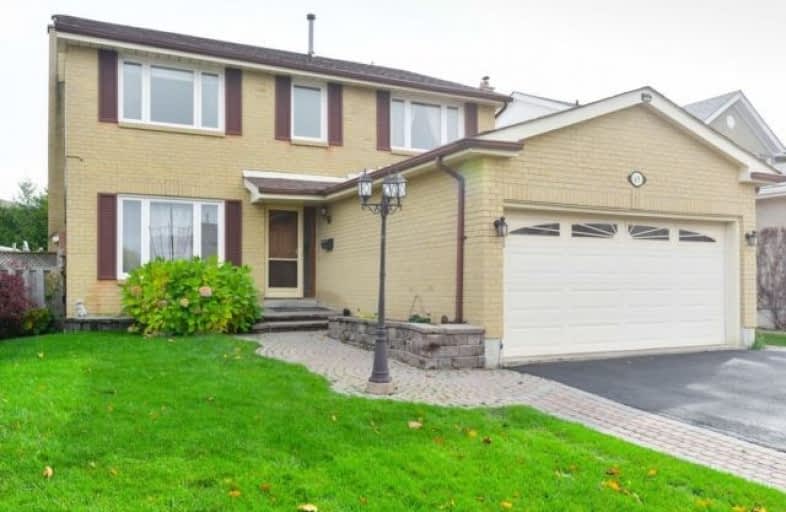
St Marguerite Bourgeoys Separate School
Elementary: Catholic
0.59 km
Harold F Loughin Public School
Elementary: Public
1.59 km
Massey Street Public School
Elementary: Public
1.69 km
St Anthony School
Elementary: Catholic
1.60 km
Gordon Graydon Senior Public School
Elementary: Public
1.73 km
Russell D Barber Public School
Elementary: Public
0.12 km
Judith Nyman Secondary School
Secondary: Public
1.86 km
Chinguacousy Secondary School
Secondary: Public
2.36 km
Central Peel Secondary School
Secondary: Public
2.70 km
Harold M. Brathwaite Secondary School
Secondary: Public
2.52 km
North Park Secondary School
Secondary: Public
0.32 km
Notre Dame Catholic Secondary School
Secondary: Catholic
2.41 km
$
$979,900
- 4 bath
- 4 bed
- 1500 sqft
52 Softneedle Avenue, Brampton, Ontario • L6R 1K7 • Sandringham-Wellington
$
$999,000
- 4 bath
- 4 bed
197 Checkerberry Crescent, Brampton, Ontario • L6R 2S6 • Sandringham-Wellington














