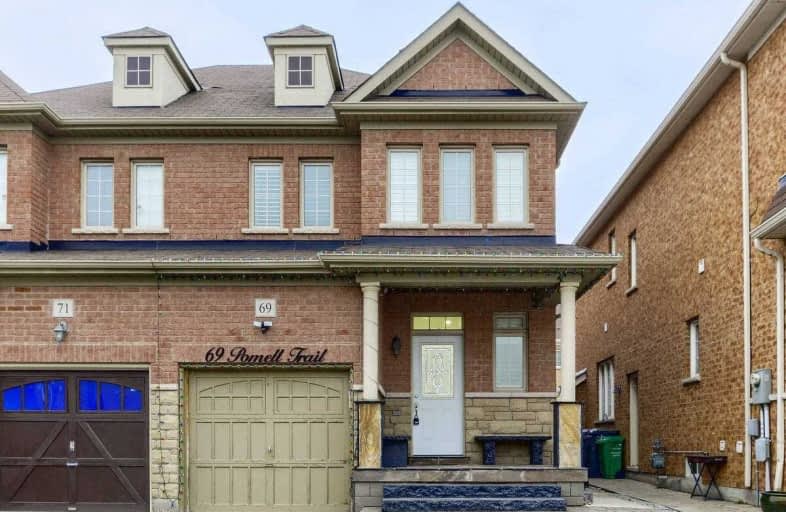
Castle Oaks P.S. Elementary School
Elementary: Public
0.95 km
Thorndale Public School
Elementary: Public
0.78 km
Castlemore Public School
Elementary: Public
1.92 km
Claireville Public School
Elementary: Public
1.90 km
Sir Isaac Brock P.S. (Elementary)
Elementary: Public
1.29 km
Beryl Ford
Elementary: Public
0.57 km
Ascension of Our Lord Secondary School
Secondary: Catholic
7.19 km
Holy Cross Catholic Academy High School
Secondary: Catholic
5.00 km
Lincoln M. Alexander Secondary School
Secondary: Public
7.27 km
Cardinal Ambrozic Catholic Secondary School
Secondary: Catholic
1.50 km
Castlebrooke SS Secondary School
Secondary: Public
1.09 km
St Thomas Aquinas Secondary School
Secondary: Catholic
6.57 km




