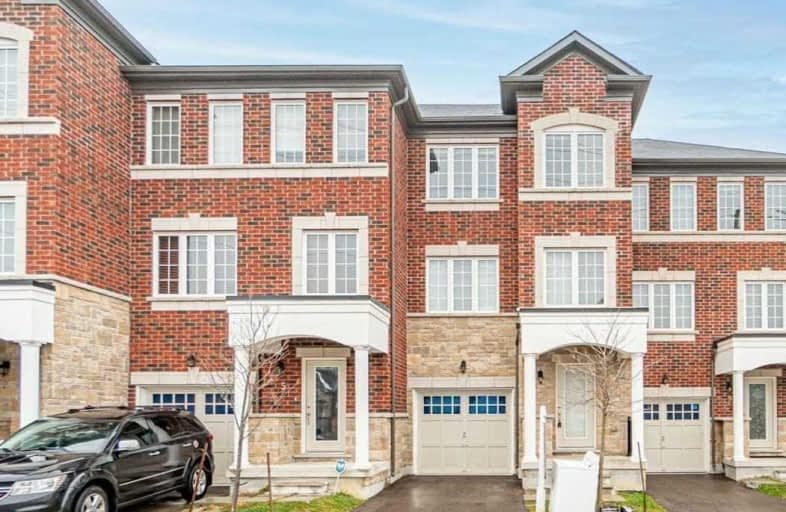
St. Alphonsa Catholic Elementary School
Elementary: Catholic
1.84 km
St Brigid School
Elementary: Catholic
1.12 km
St Monica Elementary School
Elementary: Catholic
1.45 km
Copeland Public School
Elementary: Public
0.59 km
Roberta Bondar Public School
Elementary: Public
1.69 km
Churchville P.S. Elementary School
Elementary: Public
0.84 km
Archbishop Romero Catholic Secondary School
Secondary: Catholic
3.97 km
École secondaire Jeunes sans frontières
Secondary: Public
3.21 km
St Augustine Secondary School
Secondary: Catholic
0.83 km
Cardinal Leger Secondary School
Secondary: Catholic
3.93 km
Brampton Centennial Secondary School
Secondary: Public
2.43 km
David Suzuki Secondary School
Secondary: Public
2.40 km
$
$2,900
- 3 bath
- 3 bed
- 1400 sqft
55-70 Knotsberry Circle, Brampton, Ontario • L6Y 5X2 • Brampton West




