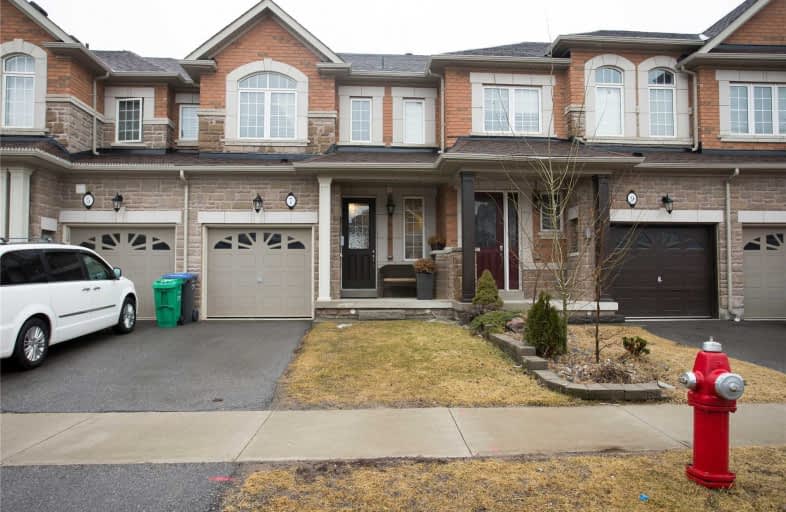
Dolson Public School
Elementary: Public
1.77 km
St. Daniel Comboni Catholic Elementary School
Elementary: Catholic
0.05 km
St. Aidan Catholic Elementary School
Elementary: Catholic
1.78 km
St. Bonaventure Catholic Elementary School
Elementary: Catholic
1.25 km
Aylesbury P.S. Elementary School
Elementary: Public
0.81 km
McCrimmon Middle School
Elementary: Public
1.61 km
Jean Augustine Secondary School
Secondary: Public
1.89 km
Parkholme School
Secondary: Public
2.45 km
St. Roch Catholic Secondary School
Secondary: Catholic
2.93 km
Fletcher's Meadow Secondary School
Secondary: Public
2.31 km
David Suzuki Secondary School
Secondary: Public
4.57 km
St Edmund Campion Secondary School
Secondary: Catholic
1.77 km


