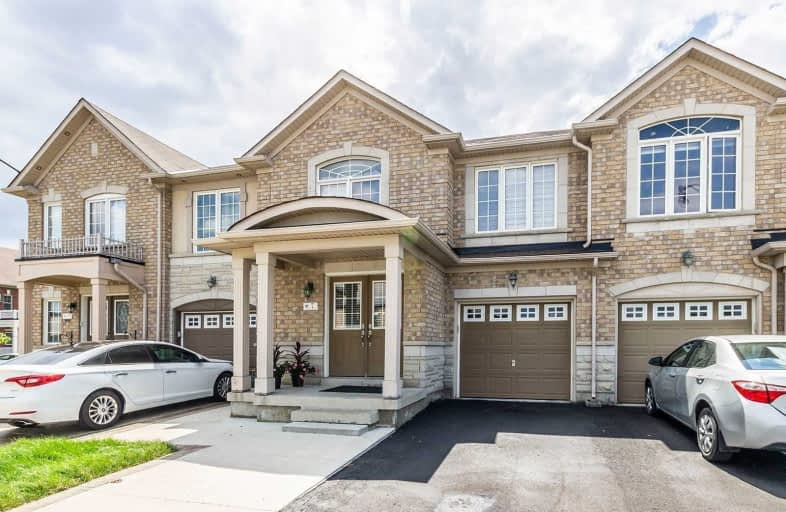
Stanley Mills Public School
Elementary: Public
0.72 km
Venerable Michael McGivney Catholic Elementary School
Elementary: Catholic
0.54 km
Carberry Public School
Elementary: Public
0.84 km
Springdale Public School
Elementary: Public
0.49 km
Lougheed Middle School
Elementary: Public
0.70 km
Sunny View Middle School
Elementary: Public
0.79 km
Harold M. Brathwaite Secondary School
Secondary: Public
1.97 km
Sandalwood Heights Secondary School
Secondary: Public
1.95 km
North Park Secondary School
Secondary: Public
4.24 km
Louise Arbour Secondary School
Secondary: Public
0.44 km
St Marguerite d'Youville Secondary School
Secondary: Catholic
1.06 km
Mayfield Secondary School
Secondary: Public
2.42 km


