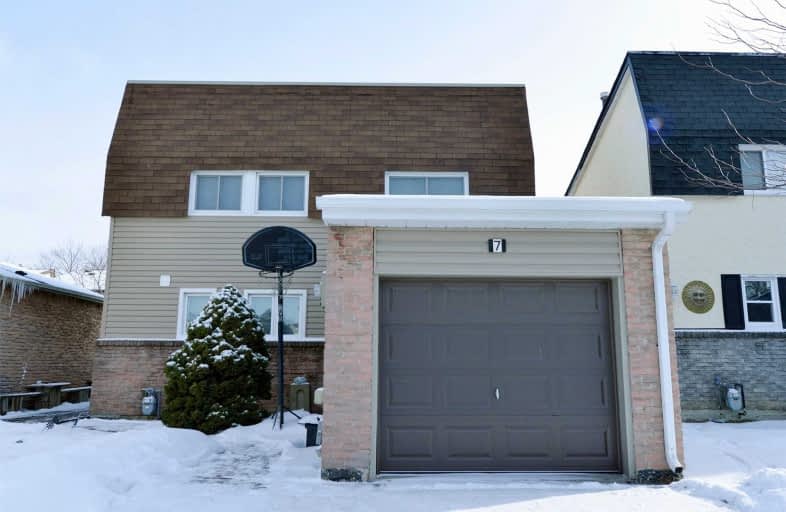
Video Tour

Georges Vanier Catholic School
Elementary: Catholic
0.56 km
Grenoble Public School
Elementary: Public
0.80 km
St Jean Brebeuf Separate School
Elementary: Catholic
0.79 km
Goldcrest Public School
Elementary: Public
0.49 km
Folkstone Public School
Elementary: Public
0.71 km
Greenbriar Senior Public School
Elementary: Public
0.53 km
Judith Nyman Secondary School
Secondary: Public
1.27 km
Holy Name of Mary Secondary School
Secondary: Catholic
0.29 km
Chinguacousy Secondary School
Secondary: Public
1.25 km
Bramalea Secondary School
Secondary: Public
1.87 km
North Park Secondary School
Secondary: Public
2.94 km
St Thomas Aquinas Secondary School
Secondary: Catholic
0.89 km



