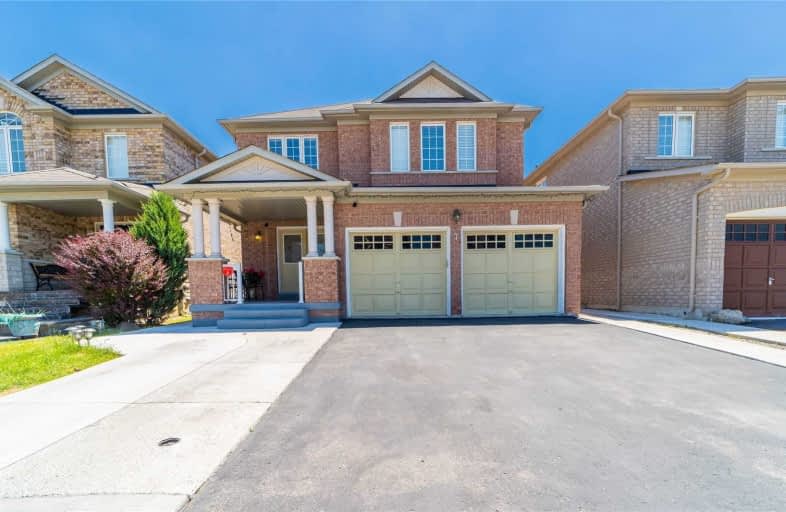
Thorndale Public School
Elementary: Public
0.80 km
St. André Bessette Catholic Elementary School
Elementary: Catholic
1.40 km
Castlemore Public School
Elementary: Public
1.55 km
Calderstone Middle Middle School
Elementary: Public
1.35 km
Claireville Public School
Elementary: Public
0.98 km
Beryl Ford
Elementary: Public
1.58 km
Holy Name of Mary Secondary School
Secondary: Catholic
5.82 km
Ascension of Our Lord Secondary School
Secondary: Catholic
6.39 km
Chinguacousy Secondary School
Secondary: Public
6.06 km
Cardinal Ambrozic Catholic Secondary School
Secondary: Catholic
1.14 km
Castlebrooke SS Secondary School
Secondary: Public
0.69 km
St Thomas Aquinas Secondary School
Secondary: Catholic
5.09 km










