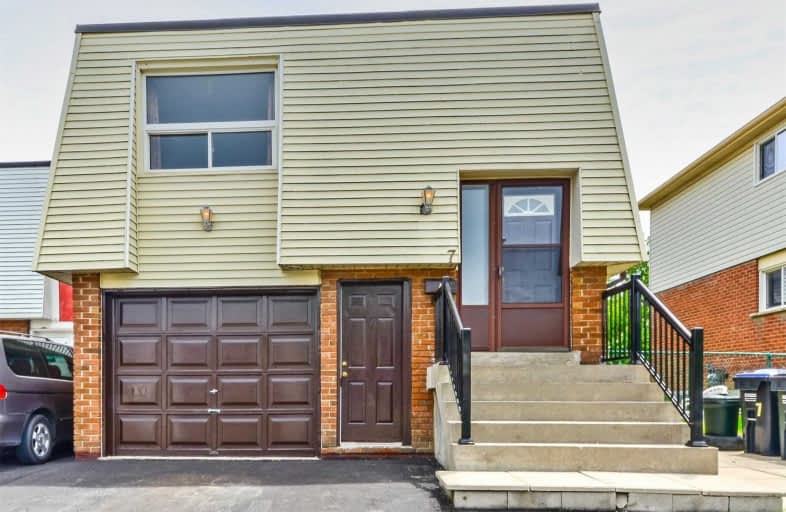
École élémentaire Carrefour des Jeunes
Elementary: Public
0.72 km
St Anne Separate School
Elementary: Catholic
0.59 km
Sir John A. Macdonald Senior Public School
Elementary: Public
0.59 km
St Joachim Separate School
Elementary: Catholic
0.97 km
Agnes Taylor Public School
Elementary: Public
0.91 km
Kingswood Drive Public School
Elementary: Public
0.30 km
Archbishop Romero Catholic Secondary School
Secondary: Catholic
2.00 km
Central Peel Secondary School
Secondary: Public
1.19 km
Cardinal Leger Secondary School
Secondary: Catholic
2.51 km
Heart Lake Secondary School
Secondary: Public
2.43 km
North Park Secondary School
Secondary: Public
2.13 km
Notre Dame Catholic Secondary School
Secondary: Catholic
2.08 km
$
$799,500
- 2 bath
- 4 bed
- 1100 sqft
38 Huntingwood Crescent, Brampton, Ontario • L6S 1S6 • Central Park







