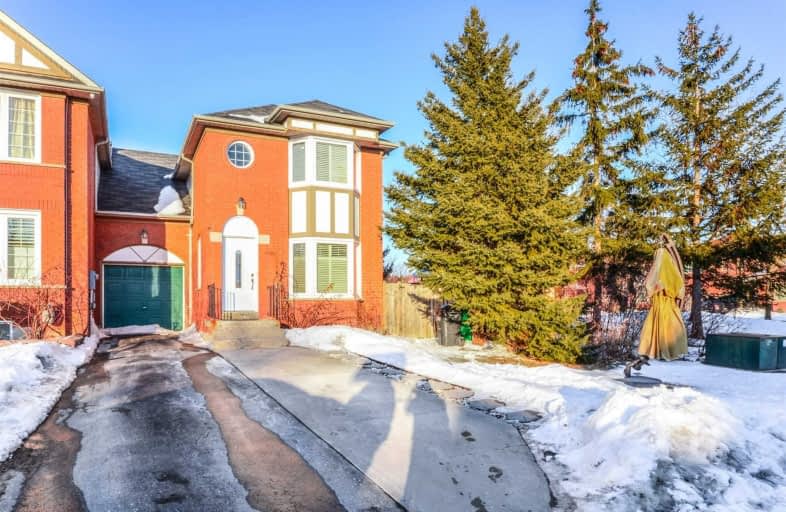
St Marguerite Bourgeoys Separate School
Elementary: Catholic
1.03 km
Massey Street Public School
Elementary: Public
0.63 km
St Anthony School
Elementary: Catholic
1.03 km
Our Lady of Providence Elementary School
Elementary: Catholic
0.91 km
Russell D Barber Public School
Elementary: Public
1.49 km
Fernforest Public School
Elementary: Public
1.12 km
Judith Nyman Secondary School
Secondary: Public
1.94 km
Chinguacousy Secondary School
Secondary: Public
2.09 km
Harold M. Brathwaite Secondary School
Secondary: Public
1.36 km
North Park Secondary School
Secondary: Public
1.89 km
Louise Arbour Secondary School
Secondary: Public
2.77 km
St Marguerite d'Youville Secondary School
Secondary: Catholic
2.42 km





