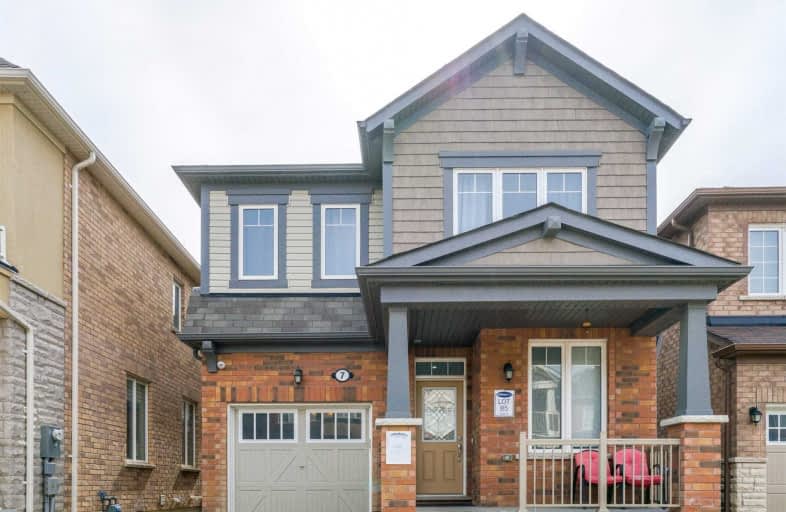
Dolson Public School
Elementary: Public
2.45 km
St. Aidan Catholic Elementary School
Elementary: Catholic
2.17 km
St. Lucy Catholic Elementary School
Elementary: Catholic
1.82 km
St. Josephine Bakhita Catholic Elementary School
Elementary: Catholic
1.39 km
Burnt Elm Public School
Elementary: Public
1.88 km
Brisdale Public School
Elementary: Public
2.03 km
Jean Augustine Secondary School
Secondary: Public
5.47 km
Parkholme School
Secondary: Public
1.93 km
Heart Lake Secondary School
Secondary: Public
4.24 km
St. Roch Catholic Secondary School
Secondary: Catholic
5.58 km
Fletcher's Meadow Secondary School
Secondary: Public
2.25 km
St Edmund Campion Secondary School
Secondary: Catholic
2.53 km



