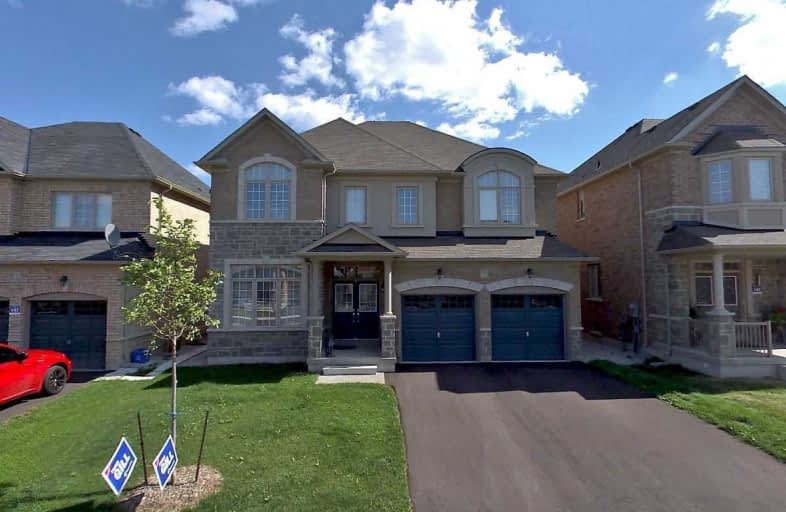
Countryside Village PS (Elementary)
Elementary: Public
1.08 km
Venerable Michael McGivney Catholic Elementary School
Elementary: Catholic
1.16 km
Carberry Public School
Elementary: Public
1.05 km
Ross Drive P.S. (Elementary)
Elementary: Public
0.31 km
Springdale Public School
Elementary: Public
1.24 km
Lougheed Middle School
Elementary: Public
1.12 km
Harold M. Brathwaite Secondary School
Secondary: Public
1.32 km
Heart Lake Secondary School
Secondary: Public
3.61 km
Notre Dame Catholic Secondary School
Secondary: Catholic
3.28 km
Louise Arbour Secondary School
Secondary: Public
1.65 km
St Marguerite d'Youville Secondary School
Secondary: Catholic
0.60 km
Mayfield Secondary School
Secondary: Public
2.80 km
$
$1,349,000
- 3 bath
- 5 bed
- 3000 sqft
76 Rainforest Drive East, Brampton, Ontario • L6R 1A7 • Sandringham-Wellington
$
$1,299,000
- 5 bath
- 5 bed
- 2500 sqft
35 Red Cedar Crescent, Brampton, Ontario • L6R 1A7 • Sandringham-Wellington




