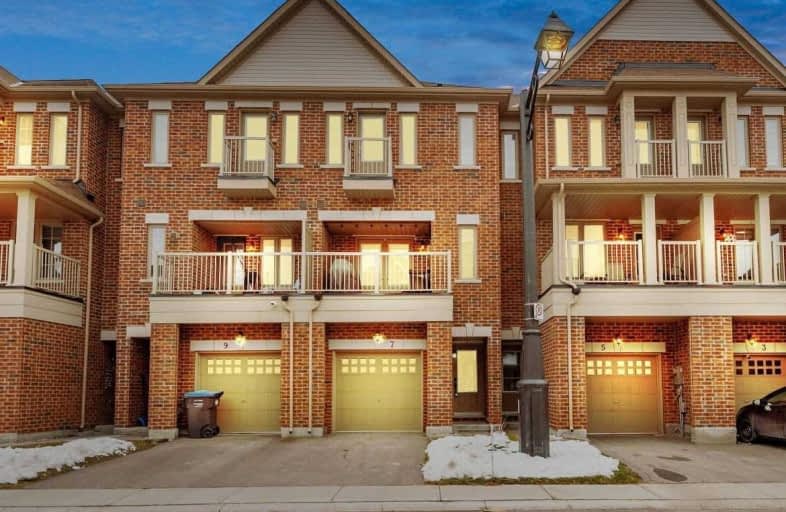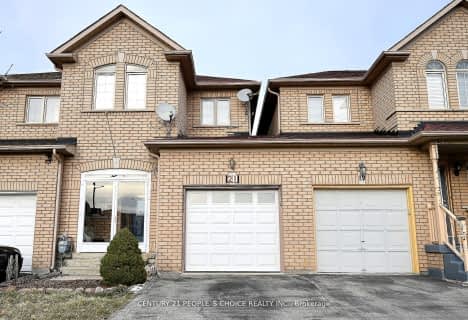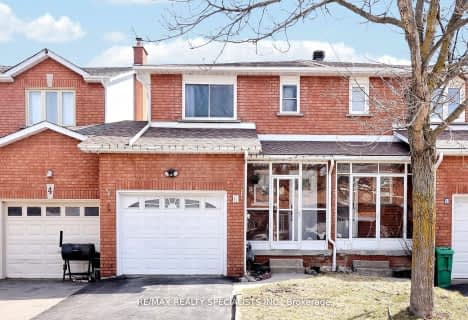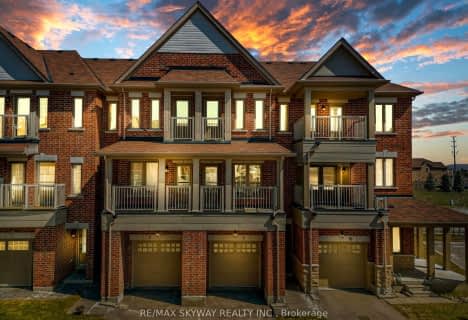
St Agnes Separate School
Elementary: Catholic
0.86 km
Esker Lake Public School
Elementary: Public
0.57 km
St Isaac Jogues Elementary School
Elementary: Catholic
0.78 km
Arnott Charlton Public School
Elementary: Public
1.65 km
St Joachim Separate School
Elementary: Catholic
1.86 km
Great Lakes Public School
Elementary: Public
0.89 km
Harold M. Brathwaite Secondary School
Secondary: Public
1.16 km
Heart Lake Secondary School
Secondary: Public
1.93 km
North Park Secondary School
Secondary: Public
2.15 km
Notre Dame Catholic Secondary School
Secondary: Catholic
1.25 km
Louise Arbour Secondary School
Secondary: Public
3.40 km
St Marguerite d'Youville Secondary School
Secondary: Catholic
2.56 km














