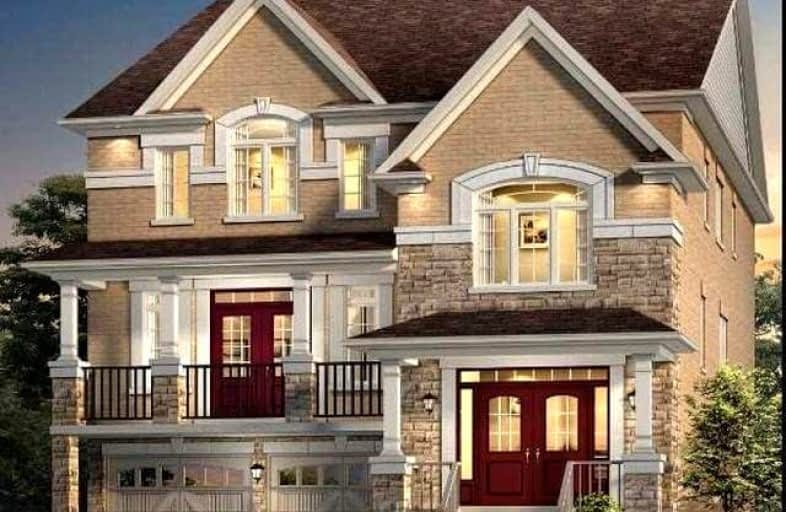
St Stephen Separate School
Elementary: Catholic
1.78 km
St. Lucy Catholic Elementary School
Elementary: Catholic
1.66 km
St. Josephine Bakhita Catholic Elementary School
Elementary: Catholic
0.68 km
Burnt Elm Public School
Elementary: Public
1.27 km
St Rita Elementary School
Elementary: Catholic
2.10 km
Rowntree Public School
Elementary: Public
1.85 km
Jean Augustine Secondary School
Secondary: Public
5.82 km
Parkholme School
Secondary: Public
2.15 km
Heart Lake Secondary School
Secondary: Public
3.66 km
Notre Dame Catholic Secondary School
Secondary: Catholic
4.41 km
Fletcher's Meadow Secondary School
Secondary: Public
2.44 km
St Edmund Campion Secondary School
Secondary: Catholic
2.84 km



