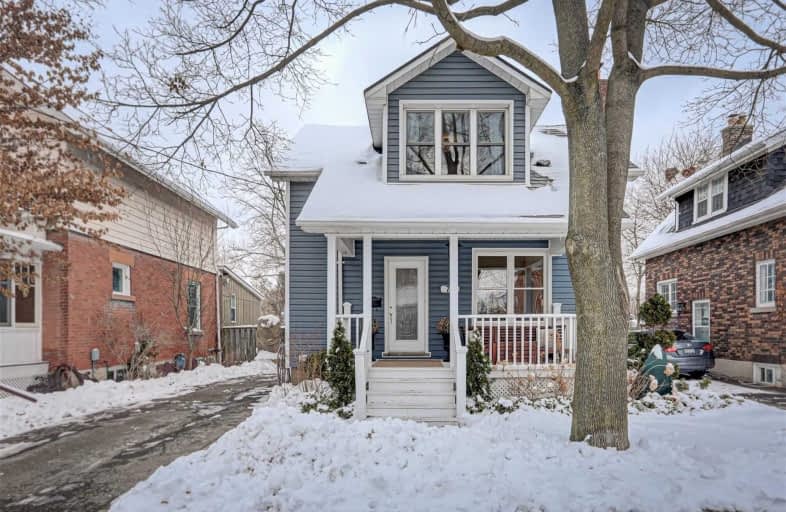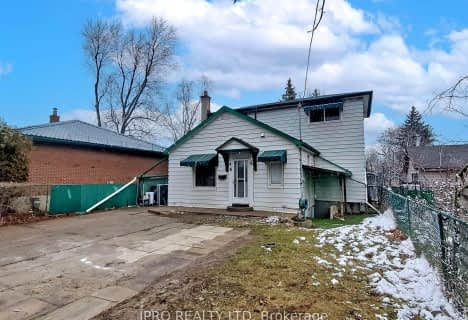
Helen Wilson Public School
Elementary: Public
1.29 km
St Mary Elementary School
Elementary: Catholic
0.49 km
McHugh Public School
Elementary: Public
0.11 km
Sir Winston Churchill Public School
Elementary: Public
1.24 km
Centennial Senior Public School
Elementary: Public
1.12 km
Ridgeview Public School
Elementary: Public
0.89 km
Peel Alternative North
Secondary: Public
2.10 km
Archbishop Romero Catholic Secondary School
Secondary: Catholic
0.74 km
St Augustine Secondary School
Secondary: Catholic
2.53 km
Central Peel Secondary School
Secondary: Public
2.10 km
Cardinal Leger Secondary School
Secondary: Catholic
0.73 km
Brampton Centennial Secondary School
Secondary: Public
1.68 km
$
$799,000
- 2 bath
- 3 bed
- 1500 sqft
14 Nancy McCredie Drive, Brampton, Ontario • L6X 2N5 • Brampton West












