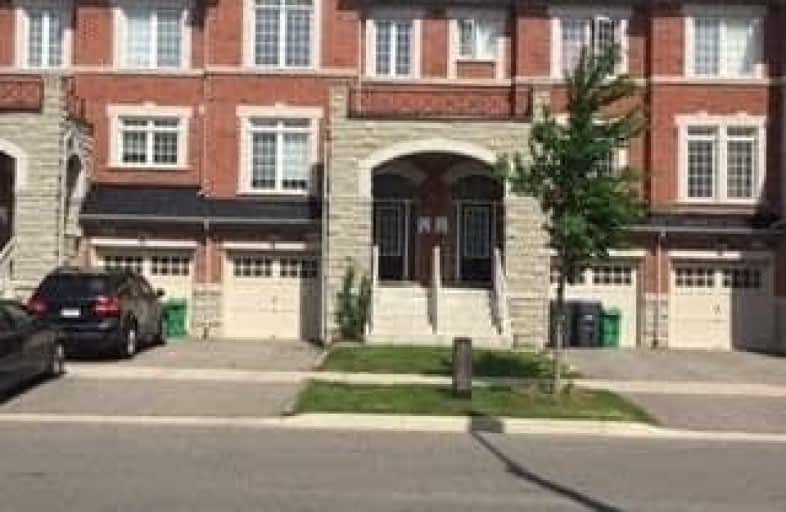
St. Daniel Comboni Catholic Elementary School
Elementary: Catholic
0.46 km
Mount Pleasant Village Public School
Elementary: Public
1.63 km
St. Aidan Catholic Elementary School
Elementary: Catholic
2.19 km
St. Bonaventure Catholic Elementary School
Elementary: Catholic
1.54 km
Aylesbury P.S. Elementary School
Elementary: Public
0.77 km
McCrimmon Middle School
Elementary: Public
1.93 km
Jean Augustine Secondary School
Secondary: Public
1.59 km
Parkholme School
Secondary: Public
2.83 km
St. Roch Catholic Secondary School
Secondary: Catholic
2.81 km
Fletcher's Meadow Secondary School
Secondary: Public
2.68 km
David Suzuki Secondary School
Secondary: Public
4.47 km
St Edmund Campion Secondary School
Secondary: Catholic
2.14 km
$
$2,900
- 3 bath
- 3 bed
- 1500 sqft
48 Donald Ficht Crescent, Brampton, Ontario • L7A 5H6 • Northwest Brampton




