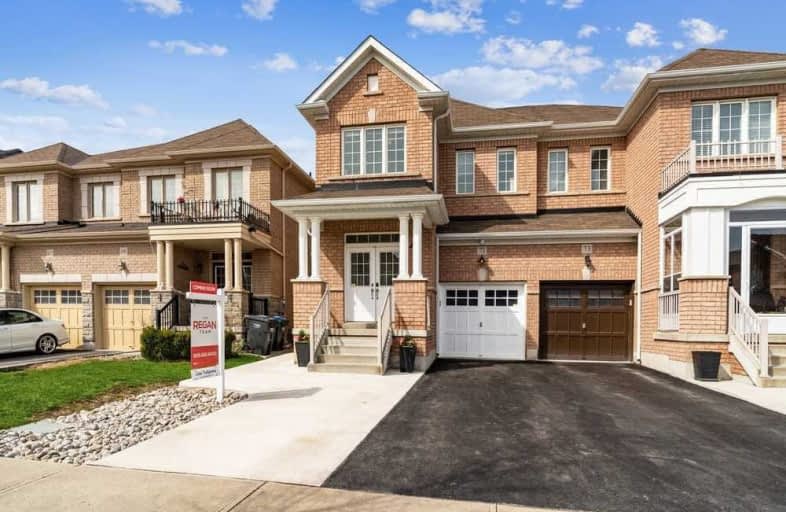
Video Tour

Castle Oaks P.S. Elementary School
Elementary: Public
1.10 km
Thorndale Public School
Elementary: Public
0.63 km
St. André Bessette Catholic Elementary School
Elementary: Catholic
2.40 km
Claireville Public School
Elementary: Public
1.73 km
Sir Isaac Brock P.S. (Elementary)
Elementary: Public
1.41 km
Beryl Ford
Elementary: Public
0.70 km
Ascension of Our Lord Secondary School
Secondary: Catholic
7.01 km
Holy Cross Catholic Academy High School
Secondary: Catholic
4.94 km
Lincoln M. Alexander Secondary School
Secondary: Public
7.10 km
Cardinal Ambrozic Catholic Secondary School
Secondary: Catholic
1.50 km
Castlebrooke SS Secondary School
Secondary: Public
1.04 km
St Thomas Aquinas Secondary School
Secondary: Catholic
6.42 km








