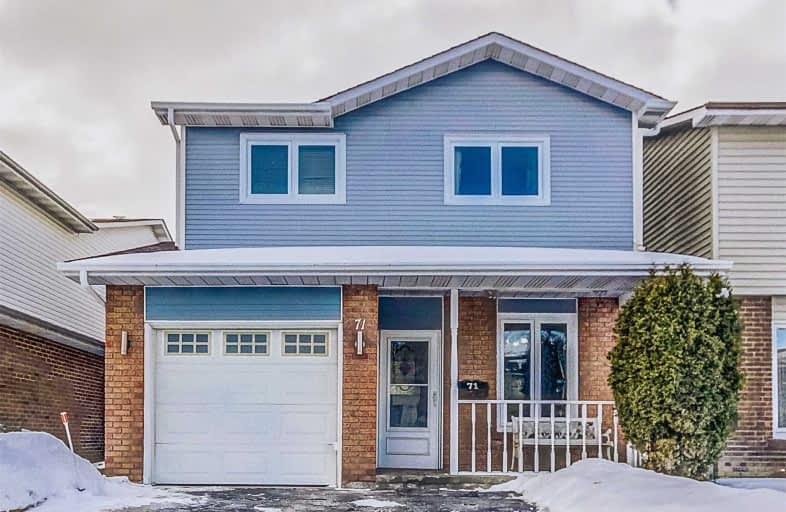
St Agnes Separate School
Elementary: Catholic
1.35 km
St Cecilia Elementary School
Elementary: Catholic
1.48 km
École élémentaire Carrefour des Jeunes
Elementary: Public
0.94 km
Arnott Charlton Public School
Elementary: Public
0.16 km
St Joachim Separate School
Elementary: Catholic
0.34 km
Kingswood Drive Public School
Elementary: Public
1.47 km
Archbishop Romero Catholic Secondary School
Secondary: Catholic
3.27 km
Central Peel Secondary School
Secondary: Public
2.36 km
Harold M. Brathwaite Secondary School
Secondary: Public
2.71 km
Heart Lake Secondary School
Secondary: Public
1.55 km
North Park Secondary School
Secondary: Public
1.79 km
Notre Dame Catholic Secondary School
Secondary: Catholic
0.91 km







