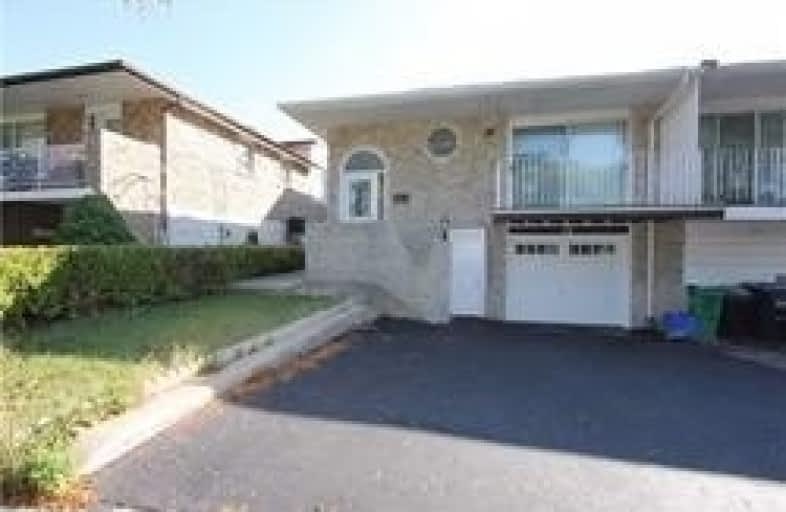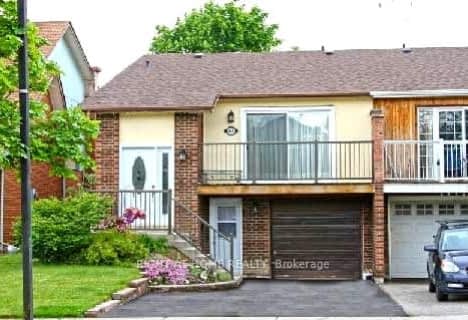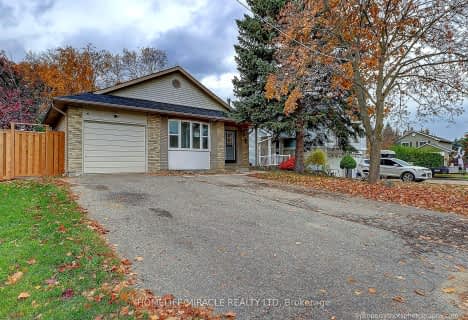
Gordon Graydon Senior Public School
Elementary: Public
0.54 km
St Anne Separate School
Elementary: Catholic
1.05 km
Arnott Charlton Public School
Elementary: Public
0.85 km
Sir John A. Macdonald Senior Public School
Elementary: Public
1.08 km
St Joachim Separate School
Elementary: Catholic
0.64 km
Kingswood Drive Public School
Elementary: Public
0.78 km
Archbishop Romero Catholic Secondary School
Secondary: Catholic
2.44 km
Central Peel Secondary School
Secondary: Public
1.38 km
Cardinal Leger Secondary School
Secondary: Catholic
2.87 km
Heart Lake Secondary School
Secondary: Public
2.37 km
North Park Secondary School
Secondary: Public
1.66 km
Notre Dame Catholic Secondary School
Secondary: Catholic
1.87 km






