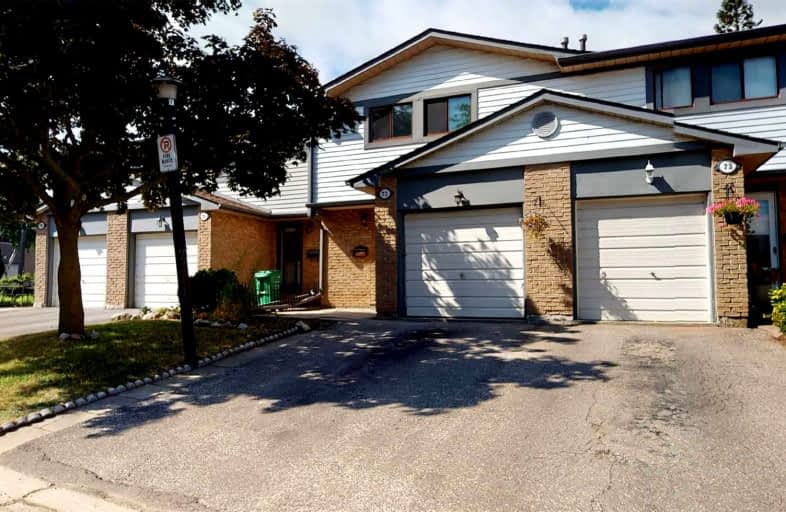
3D Walkthrough

St Marguerite Bourgeoys Separate School
Elementary: Catholic
0.87 km
Massey Street Public School
Elementary: Public
0.47 km
St Anthony School
Elementary: Catholic
0.52 km
Our Lady of Providence Elementary School
Elementary: Catholic
1.52 km
Russell D Barber Public School
Elementary: Public
1.19 km
Williams Parkway Senior Public School
Elementary: Public
1.17 km
Judith Nyman Secondary School
Secondary: Public
1.31 km
Holy Name of Mary Secondary School
Secondary: Catholic
2.44 km
Chinguacousy Secondary School
Secondary: Public
1.56 km
Harold M. Brathwaite Secondary School
Secondary: Public
2.02 km
Sandalwood Heights Secondary School
Secondary: Public
3.56 km
North Park Secondary School
Secondary: Public
1.50 km
$
$2,995
- 4 bath
- 3 bed
159 Inspire Boulevard, Brampton, Ontario • L6R 3W5 • Sandringham-Wellington North


