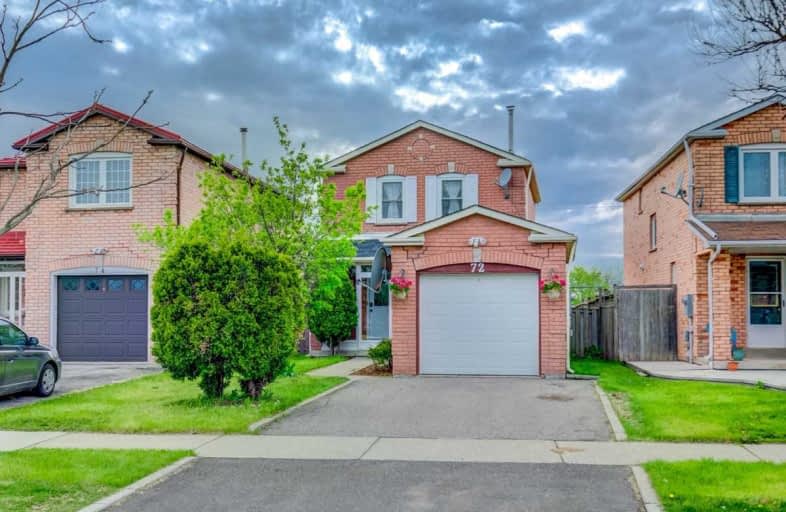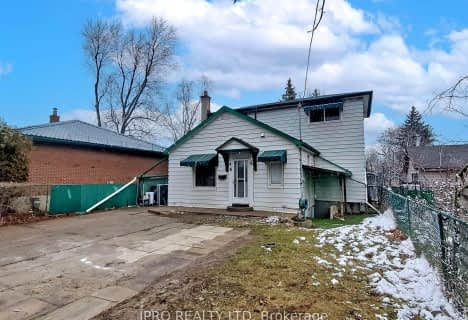
St Brigid School
Elementary: Catholic
0.24 km
St Monica Elementary School
Elementary: Catholic
1.23 km
Morton Way Public School
Elementary: Public
0.83 km
Copeland Public School
Elementary: Public
0.89 km
Ridgeview Public School
Elementary: Public
1.80 km
Roberta Bondar Public School
Elementary: Public
1.85 km
Archbishop Romero Catholic Secondary School
Secondary: Catholic
3.35 km
École secondaire Jeunes sans frontières
Secondary: Public
3.63 km
St Augustine Secondary School
Secondary: Catholic
0.31 km
Cardinal Leger Secondary School
Secondary: Catholic
3.18 km
Brampton Centennial Secondary School
Secondary: Public
1.55 km
David Suzuki Secondary School
Secondary: Public
2.50 km




