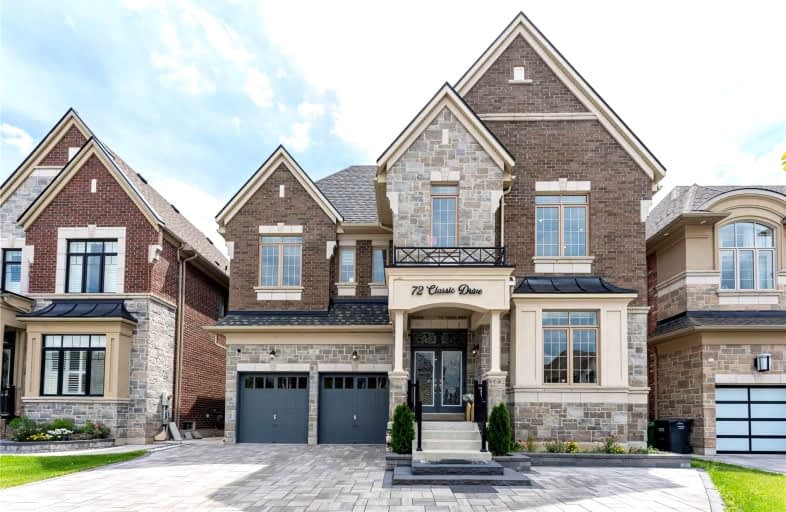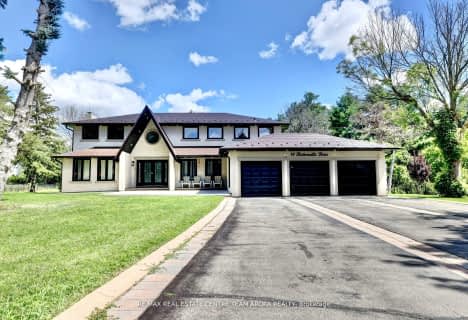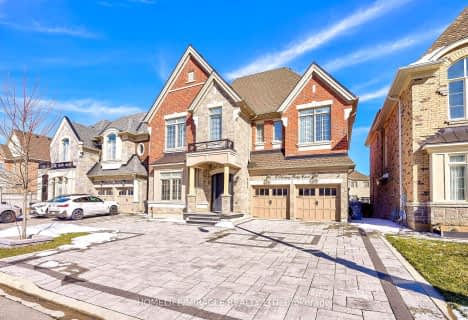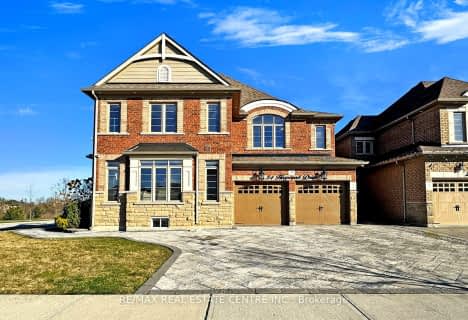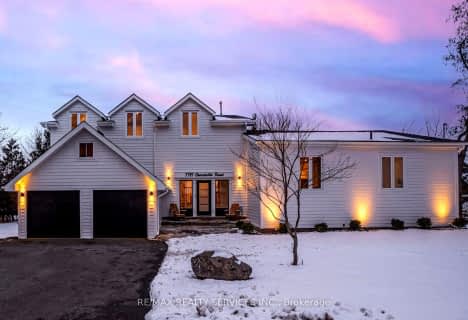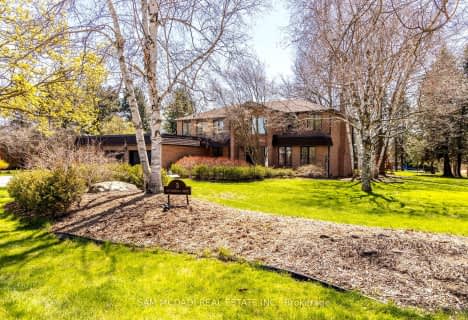
McClure PS (Elementary)
Elementary: Public
2.13 km
Springbrook P.S. (Elementary)
Elementary: Public
1.51 km
St Monica Elementary School
Elementary: Catholic
1.88 km
Eldorado P.S. (Elementary)
Elementary: Public
2.19 km
Ingleborough (Elementary)
Elementary: Public
1.38 km
Churchville P.S. Elementary School
Elementary: Public
0.88 km
Jean Augustine Secondary School
Secondary: Public
3.42 km
École secondaire Jeunes sans frontières
Secondary: Public
4.04 km
St Augustine Secondary School
Secondary: Catholic
2.02 km
Brampton Centennial Secondary School
Secondary: Public
3.60 km
St. Roch Catholic Secondary School
Secondary: Catholic
2.55 km
David Suzuki Secondary School
Secondary: Public
1.83 km
$
$2,498,000
- 8 bath
- 5 bed
- 3500 sqft
6 Hickory Ridge Court, Brampton, Ontario • L6Y 3A7 • Credit Valley
