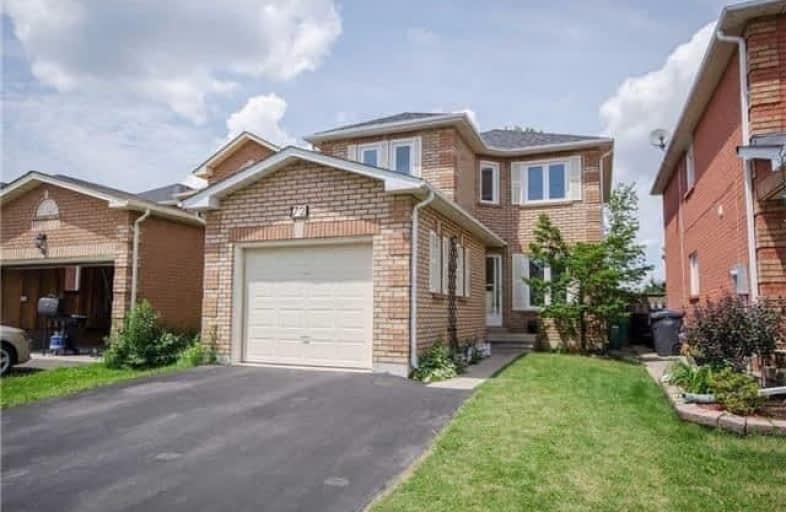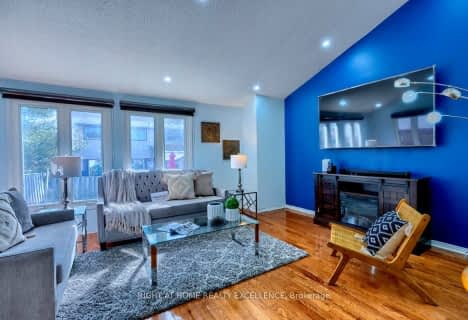
St Kevin School
Elementary: Catholic
1.29 km
Pauline Vanier Catholic Elementary School
Elementary: Catholic
0.79 km
Fletcher's Creek Senior Public School
Elementary: Public
1.04 km
Derry West Village Public School
Elementary: Public
1.06 km
Hickory Wood Public School
Elementary: Public
1.44 km
Cherrytree Public School
Elementary: Public
0.49 km
Peel Alternative North
Secondary: Public
3.28 km
Peel Alternative North ISR
Secondary: Public
3.30 km
Brampton Centennial Secondary School
Secondary: Public
2.64 km
Mississauga Secondary School
Secondary: Public
3.30 km
St Marcellinus Secondary School
Secondary: Catholic
3.12 km
Turner Fenton Secondary School
Secondary: Public
2.85 km
$
$999,000
- 4 bath
- 3 bed
- 1500 sqft
30 Rodwell Court, Brampton, Ontario • L6Y 4G7 • Fletcher's Creek South
$
$999,999
- 4 bath
- 4 bed
- 2000 sqft
13 Lauraglen Crescent, Brampton, Ontario • L6Y 5A4 • Fletcher's Creek South














