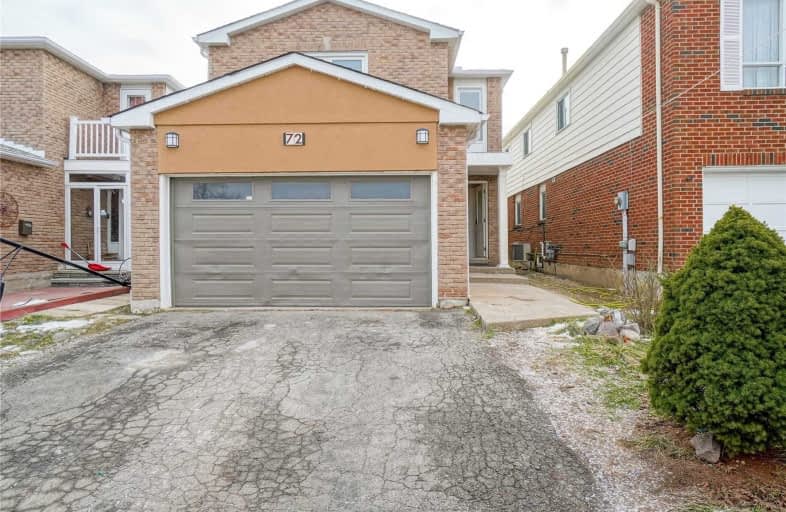
St Brigid School
Elementary: Catholic
0.85 km
Bishop Francis Allen Catholic School
Elementary: Catholic
1.35 km
Ray Lawson
Elementary: Public
1.37 km
Morton Way Public School
Elementary: Public
0.24 km
Hickory Wood Public School
Elementary: Public
1.08 km
Copeland Public School
Elementary: Public
1.27 km
Peel Alternative North
Secondary: Public
3.10 km
École secondaire Jeunes sans frontières
Secondary: Public
3.45 km
Peel Alternative North ISR
Secondary: Public
3.14 km
St Augustine Secondary School
Secondary: Catholic
1.23 km
Cardinal Leger Secondary School
Secondary: Catholic
3.30 km
Brampton Centennial Secondary School
Secondary: Public
1.39 km




