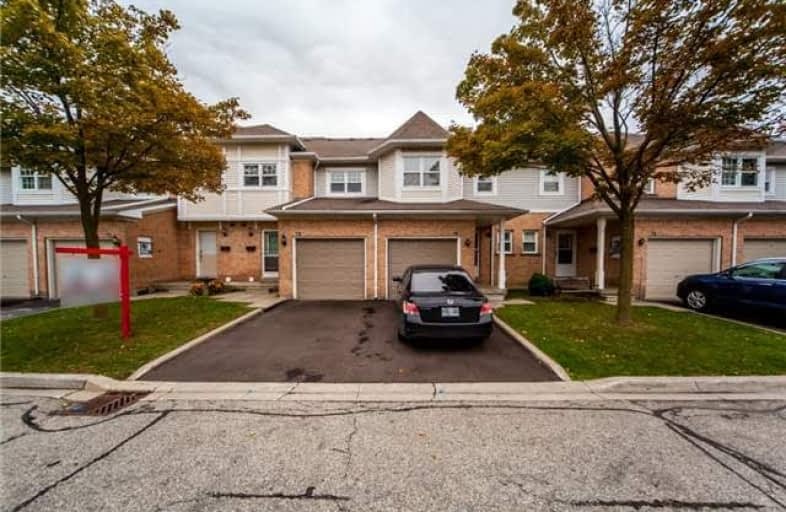
Good Shepherd Catholic Elementary School
Elementary: Catholic
0.84 km
Stanley Mills Public School
Elementary: Public
1.20 km
Our Lady of Providence Elementary School
Elementary: Catholic
0.93 km
Sunny View Middle School
Elementary: Public
1.18 km
Fernforest Public School
Elementary: Public
0.60 km
Larkspur Public School
Elementary: Public
0.54 km
Judith Nyman Secondary School
Secondary: Public
2.80 km
Chinguacousy Secondary School
Secondary: Public
2.58 km
Harold M. Brathwaite Secondary School
Secondary: Public
1.84 km
Sandalwood Heights Secondary School
Secondary: Public
1.85 km
Louise Arbour Secondary School
Secondary: Public
1.41 km
St Marguerite d'Youville Secondary School
Secondary: Catholic
1.70 km
$
$599,999
- 2 bath
- 3 bed
- 1200 sqft
#80-900 Central Park Drive, Brampton, Ontario • L6S 3J6 • Northgate
$
$599,900
- 3 bath
- 3 bed
- 1400 sqft
64-64 Carisbrooke Court East, Brampton, Ontario • L6S 3K1 • Central Park






