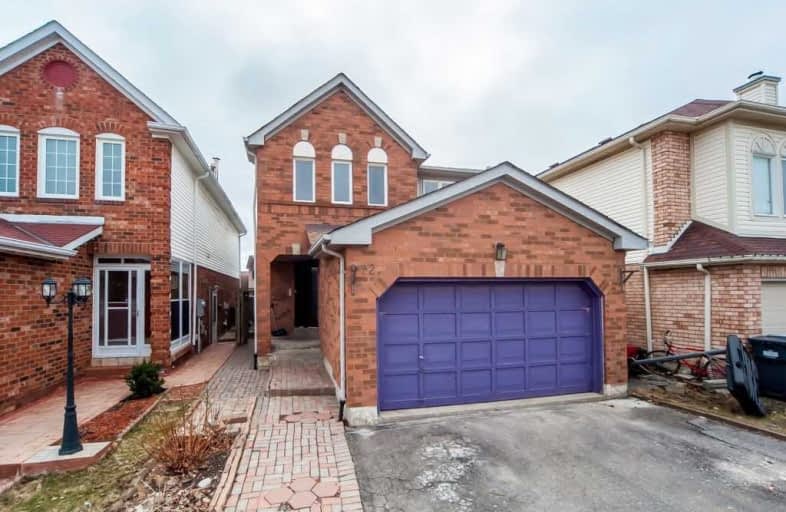
St Brigid School
Elementary: Catholic
0.70 km
Ray Lawson
Elementary: Public
1.36 km
Morton Way Public School
Elementary: Public
0.59 km
Hickory Wood Public School
Elementary: Public
1.24 km
Copeland Public School
Elementary: Public
0.77 km
Roberta Bondar Public School
Elementary: Public
1.33 km
Archbishop Romero Catholic Secondary School
Secondary: Catholic
3.83 km
École secondaire Jeunes sans frontières
Secondary: Public
3.17 km
St Augustine Secondary School
Secondary: Catholic
0.95 km
Cardinal Leger Secondary School
Secondary: Catholic
3.54 km
Brampton Centennial Secondary School
Secondary: Public
1.71 km
David Suzuki Secondary School
Secondary: Public
3.14 km




