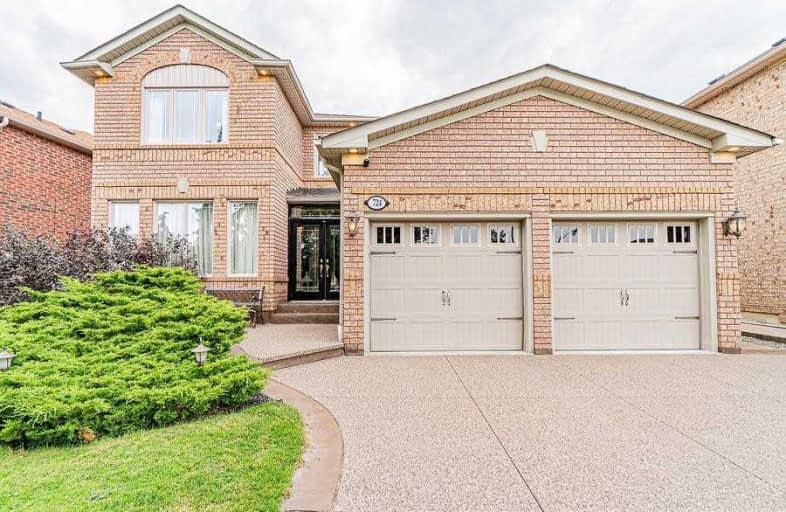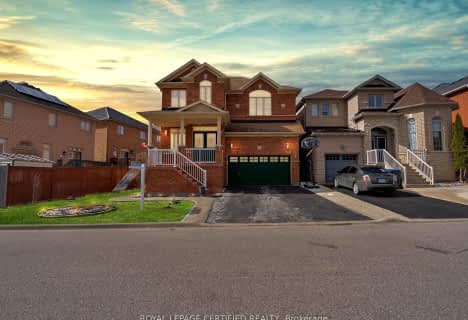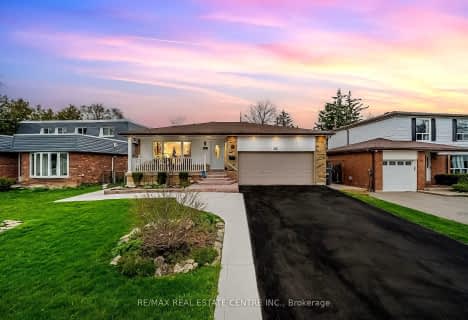
St Marguerite Bourgeoys Separate School
Elementary: CatholicMassey Street Public School
Elementary: PublicSt Anthony School
Elementary: CatholicOur Lady of Providence Elementary School
Elementary: CatholicFernforest Public School
Elementary: PublicLarkspur Public School
Elementary: PublicJudith Nyman Secondary School
Secondary: PublicChinguacousy Secondary School
Secondary: PublicHarold M. Brathwaite Secondary School
Secondary: PublicSandalwood Heights Secondary School
Secondary: PublicNorth Park Secondary School
Secondary: PublicLouise Arbour Secondary School
Secondary: Public- 4 bath
- 4 bed
197 Checkerberry Crescent, Brampton, Ontario • L6R 2S6 • Sandringham-Wellington
- 4 bath
- 4 bed
- 1500 sqft
30 Mount Ranier Crescent, Brampton, Ontario • L6R 2K9 • Sandringham-Wellington
- 3 bath
- 4 bed
- 2000 sqft
80 Loons Call Crescent, Brampton, Ontario • L6R 2G4 • Sandringham-Wellington
- 5 bath
- 4 bed
10 Pennyroyal Crescent, Brampton, Ontario • L6S 6J8 • Bramalea North Industrial
- 5 bath
- 4 bed
- 2500 sqft
16 Frankford Street, Brampton, Ontario • L6R 0R1 • Sandringham-Wellington














