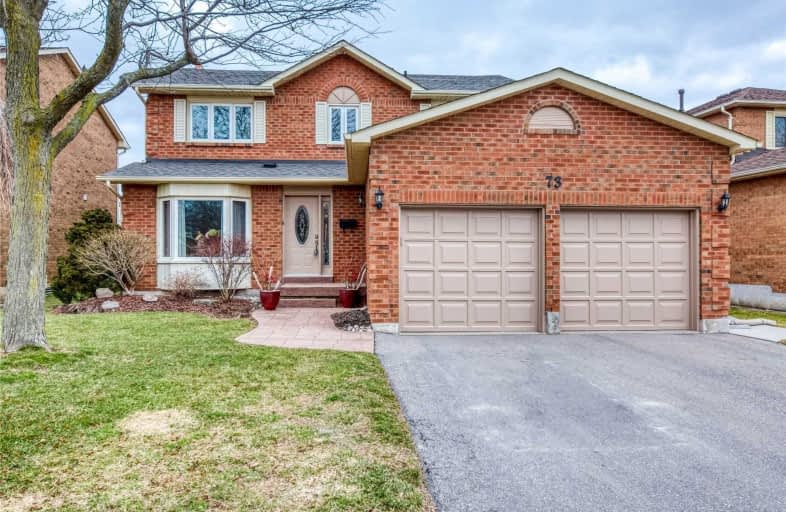

St Joseph School
Elementary: CatholicBeatty-Fleming Sr Public School
Elementary: PublicOur Lady of Peace School
Elementary: CatholicNorthwood Public School
Elementary: PublicQueen Street Public School
Elementary: PublicSir William Gage Middle School
Elementary: PublicArchbishop Romero Catholic Secondary School
Secondary: CatholicSt Augustine Secondary School
Secondary: CatholicCardinal Leger Secondary School
Secondary: CatholicBrampton Centennial Secondary School
Secondary: PublicSt. Roch Catholic Secondary School
Secondary: CatholicDavid Suzuki Secondary School
Secondary: Public- 3 bath
- 4 bed
- 1500 sqft
58 Centre Street North, Brampton, Ontario • L6V 1T2 • Brampton North
- 4 bath
- 4 bed
- 1500 sqft
89 Pebblestone Circle, Brampton, Ontario • L6X 4M8 • Brampton West
- 4 bath
- 4 bed
- 2000 sqft
44 Orangeblossom Trail, Brampton, Ontario • L6X 3B5 • Credit Valley
- 4 bath
- 4 bed
- 2000 sqft
14 Fitzgibson Street, Brampton, Ontario • L6Y 5Y5 • Credit Valley













