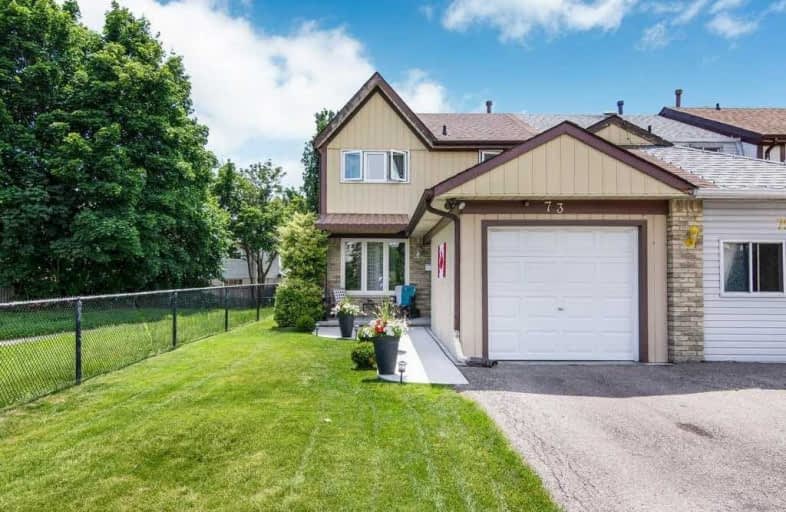
Sacred Heart Separate School
Elementary: Catholic
0.37 km
St Stephen Separate School
Elementary: Catholic
1.26 km
Somerset Drive Public School
Elementary: Public
0.31 km
St Leonard School
Elementary: Catholic
1.11 km
Robert H Lagerquist Senior Public School
Elementary: Public
0.44 km
Terry Fox Public School
Elementary: Public
0.60 km
Parkholme School
Secondary: Public
4.04 km
Harold M. Brathwaite Secondary School
Secondary: Public
2.57 km
Heart Lake Secondary School
Secondary: Public
1.75 km
Notre Dame Catholic Secondary School
Secondary: Catholic
2.05 km
St Marguerite d'Youville Secondary School
Secondary: Catholic
3.14 km
Fletcher's Meadow Secondary School
Secondary: Public
4.14 km


