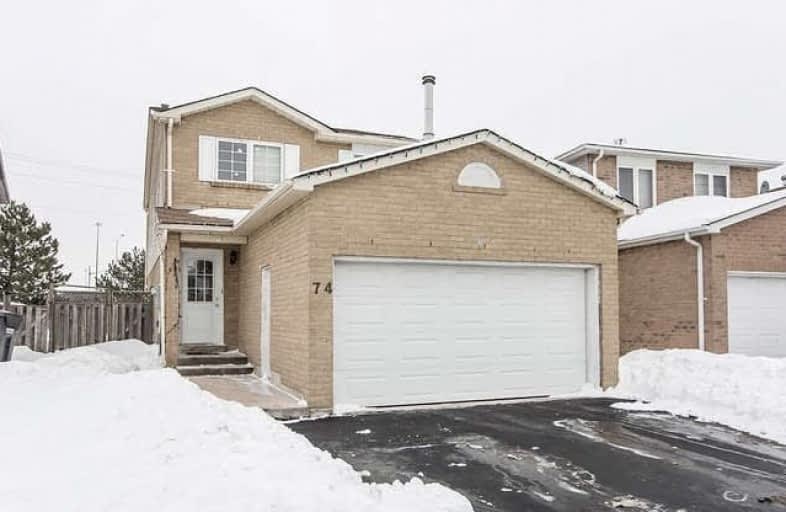
St Kevin School
Elementary: Catholic
1.20 km
Pauline Vanier Catholic Elementary School
Elementary: Catholic
1.49 km
Fletcher's Creek Senior Public School
Elementary: Public
1.01 km
Derry West Village Public School
Elementary: Public
1.57 km
William G. Davis Senior Public School
Elementary: Public
2.14 km
Cherrytree Public School
Elementary: Public
0.46 km
Peel Alternative North
Secondary: Public
2.93 km
Peel Alternative North ISR
Secondary: Public
2.93 km
Brampton Centennial Secondary School
Secondary: Public
2.73 km
Mississauga Secondary School
Secondary: Public
3.51 km
St Marcellinus Secondary School
Secondary: Catholic
3.44 km
Turner Fenton Secondary School
Secondary: Public
2.30 km


