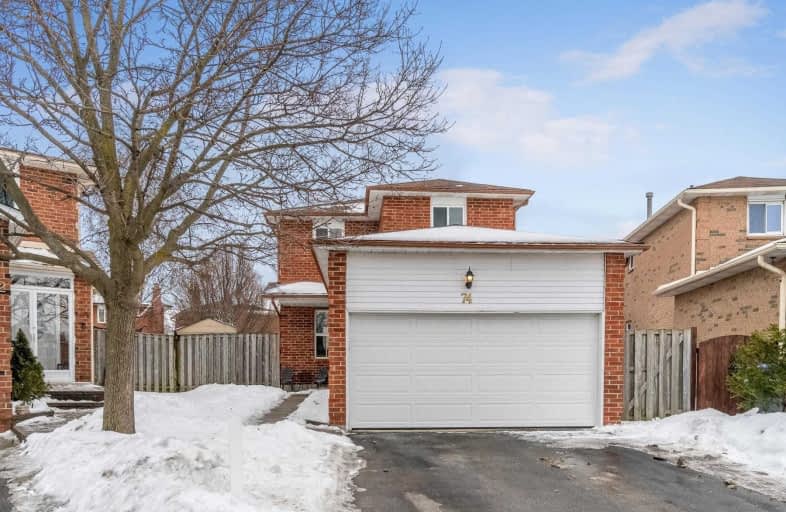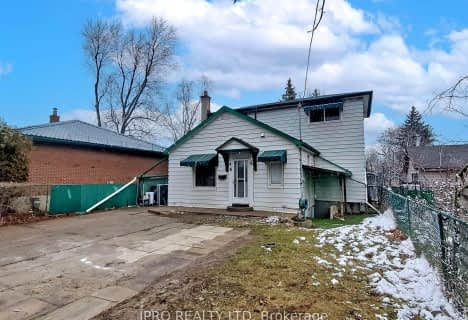
St Cecilia Elementary School
Elementary: Catholic
0.80 km
Our Lady of Fatima School
Elementary: Catholic
1.15 km
St Maria Goretti Elementary School
Elementary: Catholic
0.47 km
Glendale Public School
Elementary: Public
1.27 km
Westervelts Corners Public School
Elementary: Public
0.77 km
Royal Orchard Middle School
Elementary: Public
0.45 km
Archbishop Romero Catholic Secondary School
Secondary: Catholic
2.19 km
Central Peel Secondary School
Secondary: Public
2.55 km
Heart Lake Secondary School
Secondary: Public
2.18 km
St. Roch Catholic Secondary School
Secondary: Catholic
3.45 km
Notre Dame Catholic Secondary School
Secondary: Catholic
2.44 km
David Suzuki Secondary School
Secondary: Public
3.13 km







