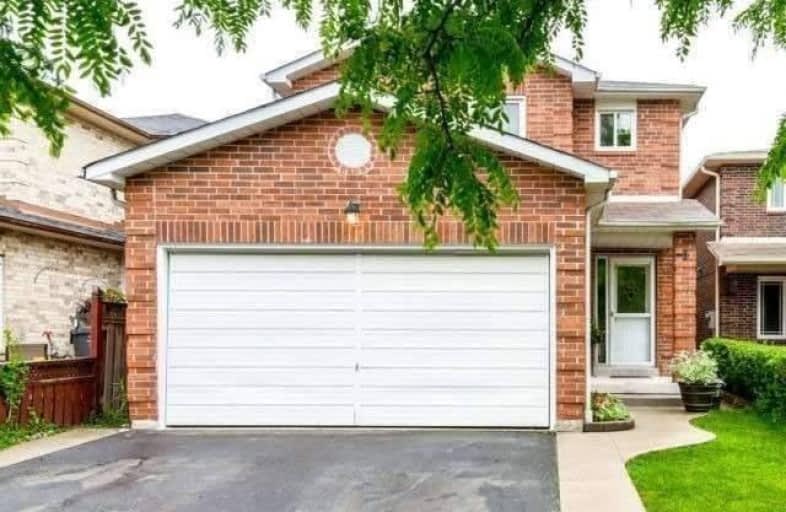
St Agnes Separate School
Elementary: Catholic
0.68 km
St Cecilia Elementary School
Elementary: Catholic
1.68 km
Esker Lake Public School
Elementary: Public
1.60 km
St Leonard School
Elementary: Catholic
0.65 km
Conestoga Public School
Elementary: Public
0.46 km
Terry Fox Public School
Elementary: Public
1.51 km
Central Peel Secondary School
Secondary: Public
3.50 km
Harold M. Brathwaite Secondary School
Secondary: Public
2.53 km
Heart Lake Secondary School
Secondary: Public
0.43 km
North Park Secondary School
Secondary: Public
2.90 km
Notre Dame Catholic Secondary School
Secondary: Catholic
0.41 km
St Marguerite d'Youville Secondary School
Secondary: Catholic
3.75 km







