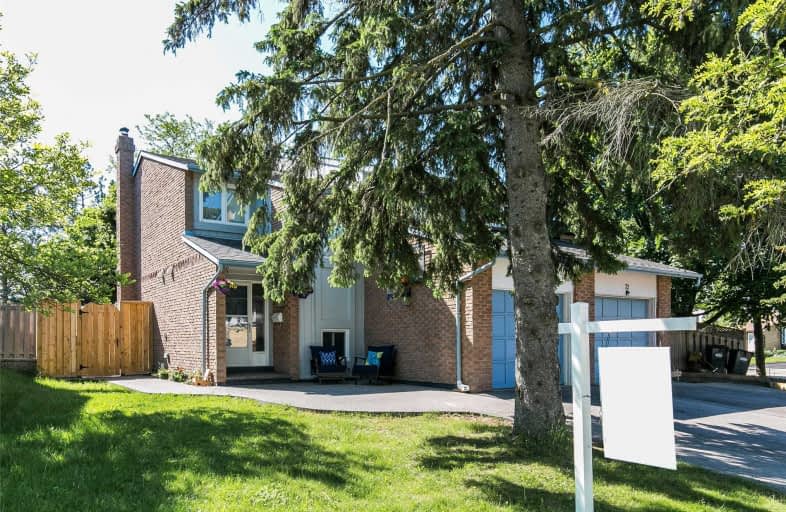
Madoc Drive Public School
Elementary: Public
1.22 km
Gordon Graydon Senior Public School
Elementary: Public
1.34 km
St Anne Separate School
Elementary: Catholic
0.36 km
Sir John A. Macdonald Senior Public School
Elementary: Public
0.52 km
Agnes Taylor Public School
Elementary: Public
0.33 km
Kingswood Drive Public School
Elementary: Public
0.77 km
Archbishop Romero Catholic Secondary School
Secondary: Catholic
1.09 km
Central Peel Secondary School
Secondary: Public
0.80 km
Cardinal Leger Secondary School
Secondary: Catholic
1.61 km
Brampton Centennial Secondary School
Secondary: Public
3.44 km
North Park Secondary School
Secondary: Public
2.83 km
Notre Dame Catholic Secondary School
Secondary: Catholic
2.95 km



