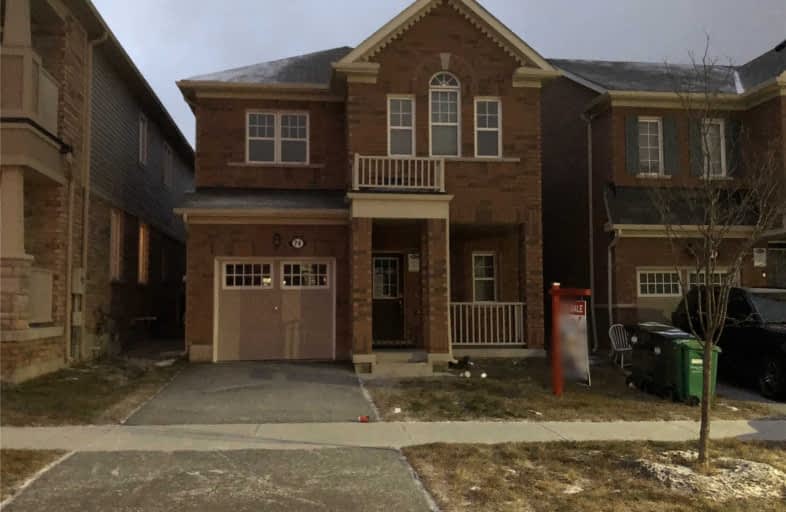
Dolson Public School
Elementary: Public
0.70 km
St. Daniel Comboni Catholic Elementary School
Elementary: Catholic
2.36 km
Alloa Public School
Elementary: Public
1.91 km
St. Aidan Catholic Elementary School
Elementary: Catholic
1.21 km
St. Bonaventure Catholic Elementary School
Elementary: Catholic
2.30 km
Brisdale Public School
Elementary: Public
1.20 km
Jean Augustine Secondary School
Secondary: Public
4.21 km
Parkholme School
Secondary: Public
1.74 km
Heart Lake Secondary School
Secondary: Public
5.27 km
St. Roch Catholic Secondary School
Secondary: Catholic
4.77 km
Fletcher's Meadow Secondary School
Secondary: Public
1.96 km
St Edmund Campion Secondary School
Secondary: Catholic
1.81 km
$
$899,000
- 3 bath
- 4 bed
- 2000 sqft
36 Bevington Road, Brampton, Ontario • L7A 0R9 • Northwest Brampton


