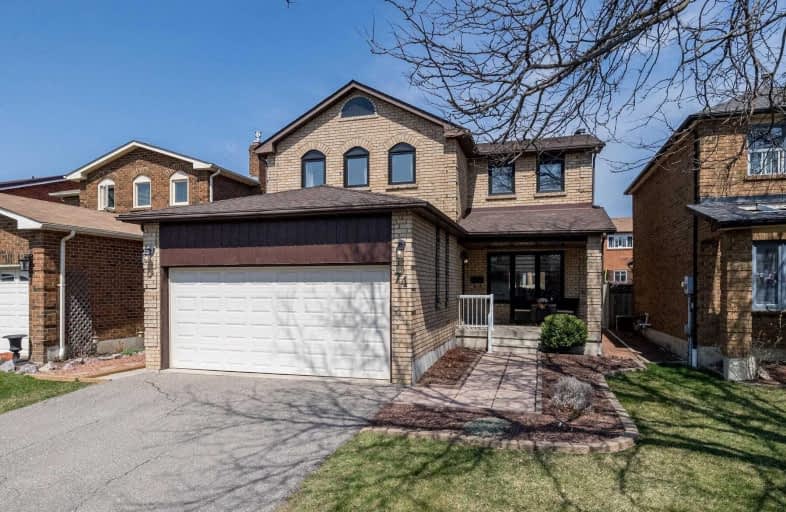
St Joseph School
Elementary: Catholic
1.41 km
Our Lady of Fatima School
Elementary: Catholic
0.45 km
St Maria Goretti Elementary School
Elementary: Catholic
0.90 km
Glendale Public School
Elementary: Public
0.56 km
Beatty-Fleming Sr Public School
Elementary: Public
1.19 km
Royal Orchard Middle School
Elementary: Public
0.68 km
Archbishop Romero Catholic Secondary School
Secondary: Catholic
1.82 km
Cardinal Leger Secondary School
Secondary: Catholic
2.67 km
Heart Lake Secondary School
Secondary: Public
3.10 km
St. Roch Catholic Secondary School
Secondary: Catholic
2.74 km
Notre Dame Catholic Secondary School
Secondary: Catholic
3.37 km
David Suzuki Secondary School
Secondary: Public
2.21 km
$
$999,900
- 4 bath
- 4 bed
- 1500 sqft
85 Viceroy Crescent, Brampton, Ontario • L7A 1V4 • Northwest Sandalwood Parkway














