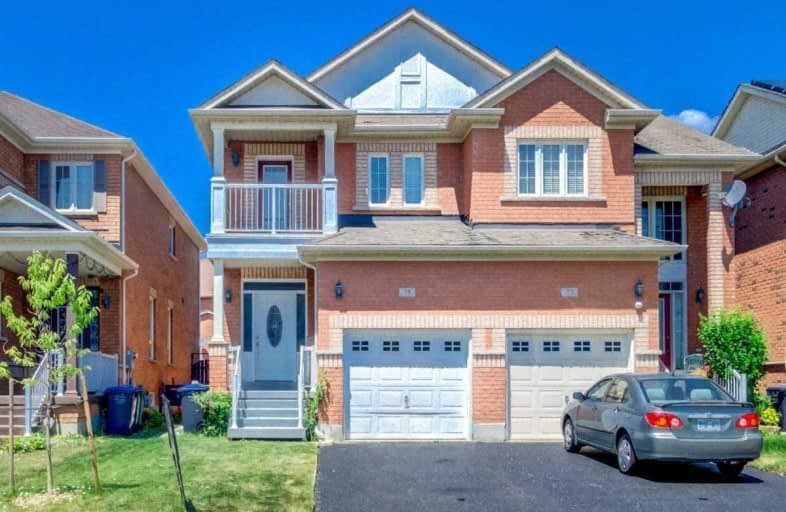
St Marguerite Bourgeoys Separate School
Elementary: Catholic
1.27 km
Harold F Loughin Public School
Elementary: Public
1.10 km
Gordon Graydon Senior Public School
Elementary: Public
0.96 km
Arnott Charlton Public School
Elementary: Public
0.89 km
St Joachim Separate School
Elementary: Catholic
0.88 km
Russell D Barber Public School
Elementary: Public
0.91 km
Archbishop Romero Catholic Secondary School
Secondary: Catholic
3.30 km
Judith Nyman Secondary School
Secondary: Public
2.76 km
Central Peel Secondary School
Secondary: Public
2.01 km
Harold M. Brathwaite Secondary School
Secondary: Public
2.84 km
North Park Secondary School
Secondary: Public
0.80 km
Notre Dame Catholic Secondary School
Secondary: Catholic
1.85 km
$
$859,900
- 3 bath
- 3 bed
- 1500 sqft
22 Astorville Square, Brampton, Ontario • L6Z 1H4 • Heart Lake East














