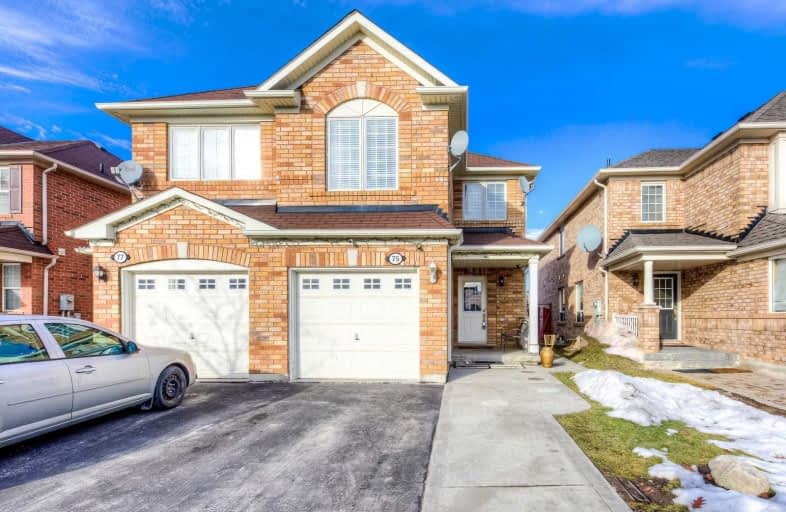
Father Clair Tipping School
Elementary: Catholic
1.30 km
Father Francis McSpiritt Catholic Elementary School
Elementary: Catholic
1.89 km
Red Willow Public School
Elementary: Public
1.60 km
Treeline Public School
Elementary: Public
2.20 km
Robert J Lee Public School
Elementary: Public
1.60 km
Fairlawn Elementary Public School
Elementary: Public
0.88 km
Judith Nyman Secondary School
Secondary: Public
3.67 km
Holy Name of Mary Secondary School
Secondary: Catholic
3.31 km
Chinguacousy Secondary School
Secondary: Public
3.08 km
Sandalwood Heights Secondary School
Secondary: Public
2.21 km
Cardinal Ambrozic Catholic Secondary School
Secondary: Catholic
3.73 km
St Thomas Aquinas Secondary School
Secondary: Catholic
2.79 km





