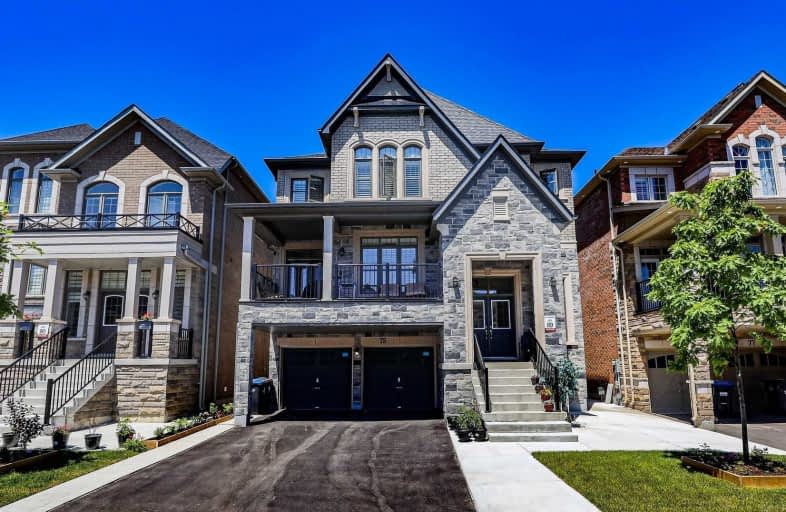
Dolson Public School
Elementary: PublicSt. Daniel Comboni Catholic Elementary School
Elementary: CatholicAlloa Public School
Elementary: PublicSt. Aidan Catholic Elementary School
Elementary: CatholicMcCrimmon Middle School
Elementary: PublicBrisdale Public School
Elementary: PublicJean Augustine Secondary School
Secondary: PublicParkholme School
Secondary: PublicHeart Lake Secondary School
Secondary: PublicSt. Roch Catholic Secondary School
Secondary: CatholicFletcher's Meadow Secondary School
Secondary: PublicSt Edmund Campion Secondary School
Secondary: Catholic- 6 bath
- 5 bed
- 3500 sqft
57 Brent Stephens Way, Brampton, Ontario • L7A 5B5 • Northwest Brampton
- 4 bath
- 5 bed
- 2500 sqft
380 Robert Parkinson Drive, Brampton, Ontario • L7A 4B8 • Northwest Brampton
- 4 bath
- 5 bed
- 3000 sqft
8 Kambalda Road, Brampton, Ontario • L7A 5J3 • Northwest Brampton
- 6 bath
- 5 bed
- 3000 sqft
68 Florette Place, Brampton, Ontario • L7A 3G5 • Fletcher's Meadow
- 4 bath
- 5 bed
- 3000 sqft
14 Donald Stewart Road, Brampton, Ontario • L7A 5J8 • Northwest Brampton








