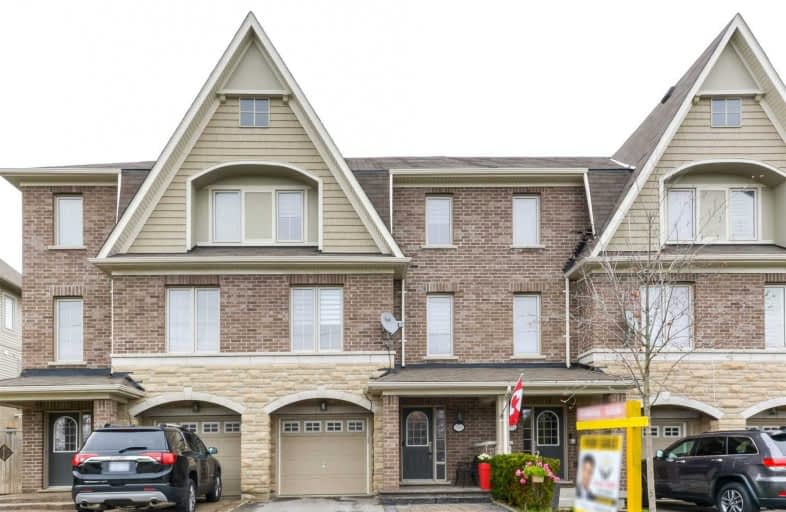
Pauline Vanier Catholic Elementary School
Elementary: Catholic
1.13 km
St. Barbara Elementary School
Elementary: Catholic
1.64 km
Ray Lawson
Elementary: Public
0.48 km
Levi Creek Public School
Elementary: Public
1.80 km
Hickory Wood Public School
Elementary: Public
0.85 km
Roberta Bondar Public School
Elementary: Public
1.02 km
Peel Alternative North
Secondary: Public
4.57 km
École secondaire Jeunes sans frontières
Secondary: Public
2.06 km
ÉSC Sainte-Famille
Secondary: Catholic
2.69 km
St Augustine Secondary School
Secondary: Catholic
2.76 km
Brampton Centennial Secondary School
Secondary: Public
3.16 km
St Marcellinus Secondary School
Secondary: Catholic
3.11 km
$
$799,999
- 3 bath
- 3 bed
- 1500 sqft
86 Cutters Crescent, Brampton, Ontario • L6Y 4J8 • Fletcher's West
$
$779,950
- 2 bath
- 3 bed
- 1500 sqft
152 Timberlane Drive, Brampton, Ontario • L6Y 4V7 • Fletcher's Creek South








