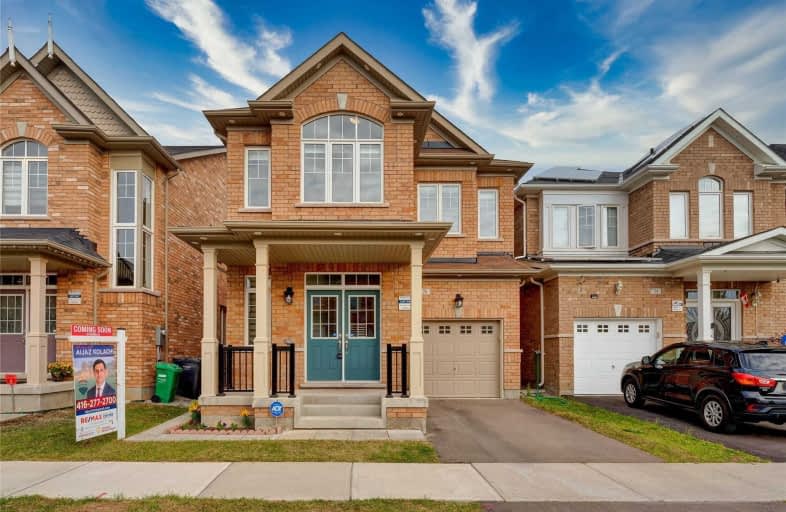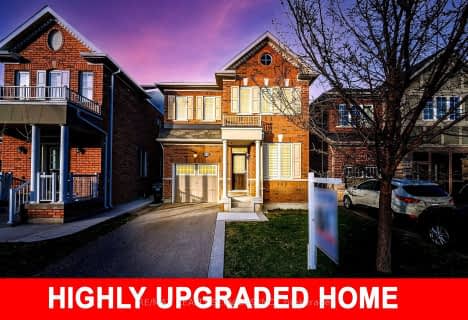

Dolson Public School
Elementary: PublicSt. Daniel Comboni Catholic Elementary School
Elementary: CatholicAlloa Public School
Elementary: PublicSt. Aidan Catholic Elementary School
Elementary: CatholicSt. Bonaventure Catholic Elementary School
Elementary: CatholicBrisdale Public School
Elementary: PublicJean Augustine Secondary School
Secondary: PublicParkholme School
Secondary: PublicHeart Lake Secondary School
Secondary: PublicSt. Roch Catholic Secondary School
Secondary: CatholicFletcher's Meadow Secondary School
Secondary: PublicSt Edmund Campion Secondary School
Secondary: Catholic- 5 bath
- 4 bed
- 2000 sqft
86 Humberstone Crescent, Brampton, Ontario • L7A 4C1 • Northwest Brampton
- 3 bath
- 4 bed
- 2500 sqft
13 Eberly Woods Drive, Caledon, Ontario • L7C 4H8 • Rural Caledon
- 3 bath
- 4 bed
- 2000 sqft
12 Del Grappa Street, Caledon, Ontario • L7C 1L4 • Rural Caledon
- 4 bath
- 4 bed
- 3000 sqft
32 Charger Lane, Brampton, Ontario • L7A 3C1 • Fletcher's Meadow
- — bath
- — bed
- — sqft
43 Boundbrook Drive, Brampton, Ontario • L7A 0M1 • Northwest Sandalwood Parkway
- 4 bath
- 4 bed
- 1500 sqft
197 Thornbush Boulevard, Brampton, Ontario • L7A 0G4 • Northwest Brampton
- 4 bath
- 4 bed
- 1500 sqft
124 Dolobram Trail, Brampton, Ontario • L7A 4Y5 • Northwest Brampton
- 4 bath
- 4 bed
- 2000 sqft
49 Rangemore Road, Brampton, Ontario • L7A 4V7 • Northwest Brampton
- 3 bath
- 4 bed
- 2000 sqft
19 Feeder Street, Brampton, Ontario • L7A 4T7 • Northwest Brampton
- 4 bath
- 4 bed
- 2000 sqft
47 Sir Jacobs Crescent, Brampton, Ontario • L7A 3V2 • Fletcher's Meadow













