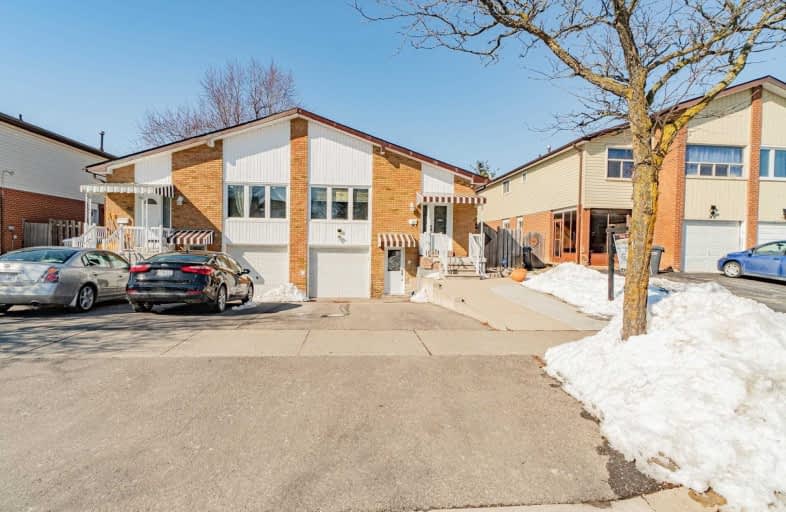
École élémentaire Carrefour des Jeunes
Elementary: Public
0.92 km
Gordon Graydon Senior Public School
Elementary: Public
0.84 km
St Anne Separate School
Elementary: Catholic
0.36 km
Sir John A. Macdonald Senior Public School
Elementary: Public
0.43 km
Agnes Taylor Public School
Elementary: Public
0.67 km
Kingswood Drive Public School
Elementary: Public
0.28 km
Archbishop Romero Catholic Secondary School
Secondary: Catholic
1.76 km
Central Peel Secondary School
Secondary: Public
0.99 km
Cardinal Leger Secondary School
Secondary: Catholic
2.26 km
Heart Lake Secondary School
Secondary: Public
2.64 km
North Park Secondary School
Secondary: Public
2.27 km
Notre Dame Catholic Secondary School
Secondary: Catholic
2.32 km



