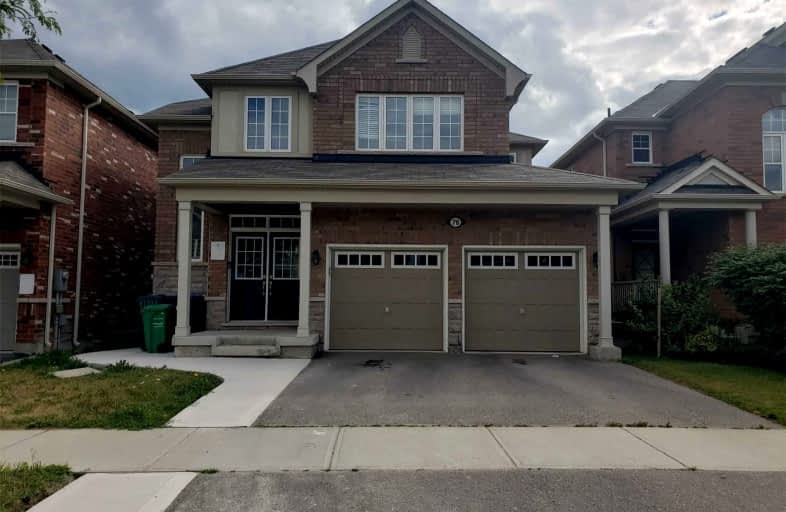
Dolson Public School
Elementary: Public
1.09 km
St. Daniel Comboni Catholic Elementary School
Elementary: Catholic
0.69 km
St. Aidan Catholic Elementary School
Elementary: Catholic
1.13 km
St. Bonaventure Catholic Elementary School
Elementary: Catholic
1.13 km
Aylesbury P.S. Elementary School
Elementary: Public
1.34 km
Brisdale Public School
Elementary: Public
1.30 km
Jean Augustine Secondary School
Secondary: Public
2.55 km
Parkholme School
Secondary: Public
1.89 km
St. Roch Catholic Secondary School
Secondary: Catholic
3.35 km
Fletcher's Meadow Secondary School
Secondary: Public
1.83 km
David Suzuki Secondary School
Secondary: Public
4.93 km
St Edmund Campion Secondary School
Secondary: Catholic
1.32 km
$
$3,199
- 3 bath
- 4 bed
- 1500 sqft
74 Portstewart Crescent, Brampton, Ontario • L6X 0R6 • Credit Valley
$
$3,300
- 3 bath
- 4 bed
- 2000 sqft
Upper-21 Exhibition Crescent, Brampton, Ontario • L7A 4B9 • Northwest Brampton














