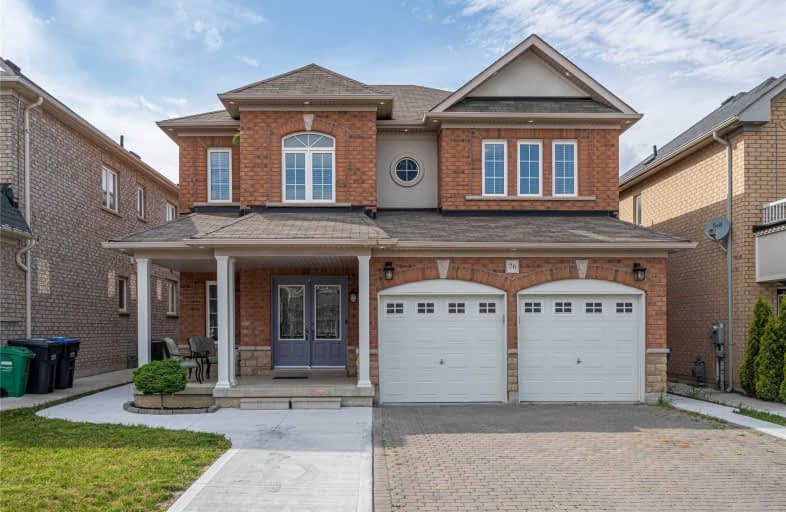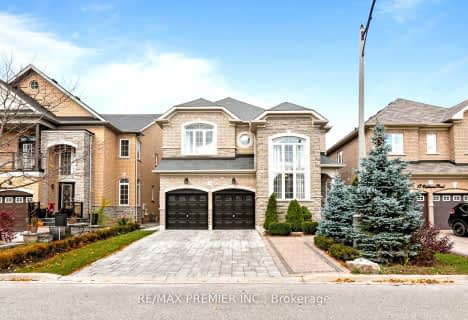
Video Tour

Thorndale Public School
Elementary: Public
0.86 km
Castlemore Public School
Elementary: Public
1.13 km
Claireville Public School
Elementary: Public
1.40 km
Sir Isaac Brock P.S. (Elementary)
Elementary: Public
1.61 km
Beryl Ford
Elementary: Public
1.32 km
Walnut Grove P.S. (Elementary)
Elementary: Public
1.24 km
Holy Name of Mary Secondary School
Secondary: Catholic
6.09 km
Ascension of Our Lord Secondary School
Secondary: Catholic
6.82 km
Sandalwood Heights Secondary School
Secondary: Public
5.34 km
Cardinal Ambrozic Catholic Secondary School
Secondary: Catholic
0.71 km
Castlebrooke SS Secondary School
Secondary: Public
0.37 km
St Thomas Aquinas Secondary School
Secondary: Catholic
5.37 km





