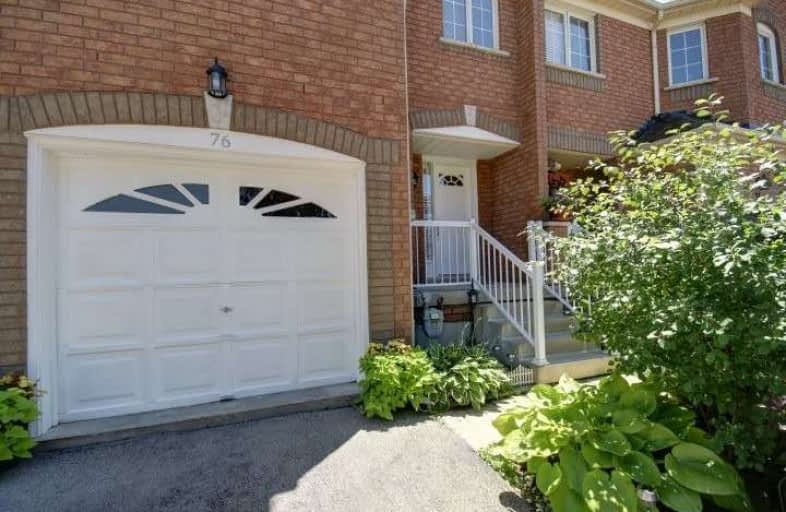
St. Lucy Catholic Elementary School
Elementary: Catholic
0.91 km
St Angela Merici Catholic Elementary School
Elementary: Catholic
1.71 km
Edenbrook Hill Public School
Elementary: Public
1.70 km
Burnt Elm Public School
Elementary: Public
1.06 km
Cheyne Middle School
Elementary: Public
0.80 km
Rowntree Public School
Elementary: Public
0.79 km
Parkholme School
Secondary: Public
1.84 km
Heart Lake Secondary School
Secondary: Public
1.90 km
St. Roch Catholic Secondary School
Secondary: Catholic
4.33 km
Notre Dame Catholic Secondary School
Secondary: Catholic
2.70 km
Fletcher's Meadow Secondary School
Secondary: Public
1.87 km
St Edmund Campion Secondary School
Secondary: Catholic
2.40 km



