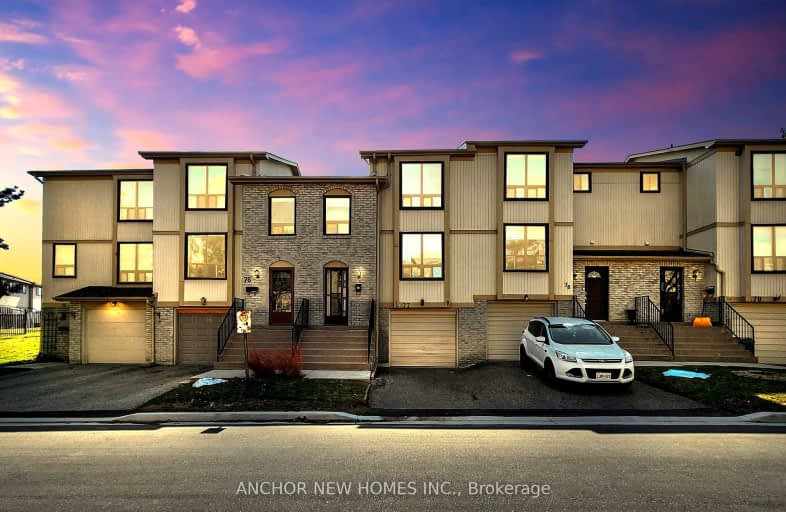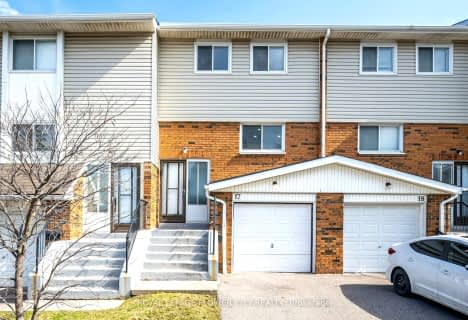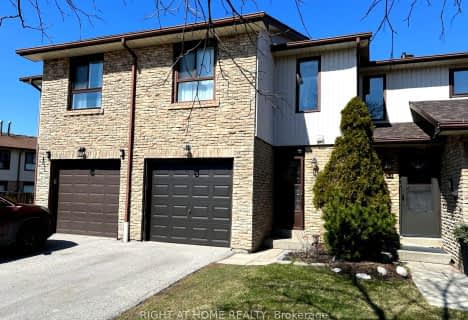Somewhat Walkable
- Some errands can be accomplished on foot.
Good Transit
- Some errands can be accomplished by public transportation.
Bikeable
- Some errands can be accomplished on bike.

Hilldale Public School
Elementary: PublicJefferson Public School
Elementary: PublicSt John Bosco School
Elementary: CatholicMassey Street Public School
Elementary: PublicSt Anthony School
Elementary: CatholicWilliams Parkway Senior Public School
Elementary: PublicJudith Nyman Secondary School
Secondary: PublicHoly Name of Mary Secondary School
Secondary: CatholicChinguacousy Secondary School
Secondary: PublicSandalwood Heights Secondary School
Secondary: PublicNorth Park Secondary School
Secondary: PublicSt Thomas Aquinas Secondary School
Secondary: Catholic-
Shooters Sports Bar
980 Central Park Drive, Brampton, ON L6S 3L7 1.62km -
Pro Sports Bar
630 Peter Robertson Boulevard, Brampton, ON L6R 1T4 1.7km -
Belted Will Inn
Hallbankgate, Brampton CA8 2NJ 5426.74km
-
Tim Hortons
624 Peter Robertson Boulevard, Brampton, ON L6R 1T5 1.64km -
Royal Paan - Brampton
2260 Bovaird Drive E, Brampton, ON L6R 3J5 1.83km -
Starbucks
90 Great Lakes Dr, Unit 116, Brampton, ON L6R 2K7 1.91km
-
Chinguacousy Wellness Centre
995 Peter Robertson Boulevard, Brampton, ON L6R 2E9 1.56km -
New Persona
490 Bramalea Road, Suite B4, Brampton, ON L6T 2H2 2.35km -
Crunch Fitness Bramalea
25 Kings Cross Road, Brampton, ON L6T 3V5 2.44km
-
North Bramalea Pharmacy
9780 Bramalea Road, Brampton, ON L6S 2P1 0.45km -
Shoppers Drug Mart
980 Central Park Drive, Brampton, ON L6S 3J6 1.53km -
Shoppers Drug Mart
25 Great Lakes Dr, Brampton, ON L6R 0J8 1.66km
-
MacKay Pizza & Subs
930 N Park Dr, Brampton, ON L6S 3Y5 0.35km -
Latinito Empanadas
860 N Park Drive, Brampton, ON L6S 4N5 0.94km -
Popular Pizza
860 North Park Drive, Brampton, ON L6S 4N5 0.94km
-
Trinity Common Mall
210 Great Lakes Drive, Brampton, ON L6R 2K7 2.07km -
Bramalea City Centre
25 Peel Centre Drive, Brampton, ON L6T 3R5 2.64km -
Centennial Mall
227 Vodden Street E, Brampton, ON L6V 1N2 3.88km
-
Sobeys
930 N Park Drive, Brampton, ON L6S 3Y5 0.35km -
Krown Convenience
860 North Park Drive, Brampton, ON L6S 4N5 0.94km -
Mount Everest Supermarket
25 Sunny Meadow Boulevard, Brampton, ON L6R 3J5 1.75km
-
Lcbo
80 Peel Centre Drive, Brampton, ON L6T 4G8 2.9km -
LCBO
170 Sandalwood Pky E, Brampton, ON L6Z 1Y5 4.49km -
LCBO Orion Gate West
545 Steeles Ave E, Brampton, ON L6W 4S2 6.63km
-
William's Parkway Shell
1235 Williams Pky, Brampton, ON L6S 4S4 1.16km -
Shell Canada Products Limited
1235 Williams Pky, Brampton, ON L6S 4S4 1.16km -
Shell
5 Great Lakes Drive, Brampton, ON L6R 2S5 1.75km
-
SilverCity Brampton Cinemas
50 Great Lakes Drive, Brampton, ON L6R 2K7 2.23km -
Rose Theatre Brampton
1 Theatre Lane, Brampton, ON L6V 0A3 5.54km -
Garden Square
12 Main Street N, Brampton, ON L6V 1N6 5.66km
-
Brampton Library
150 Central Park Dr, Brampton, ON L6T 1B4 2.66km -
Brampton Library, Springdale Branch
10705 Bramalea Rd, Brampton, ON L6R 0C1 3.13km -
Brampton Library - Four Corners Branch
65 Queen Street E, Brampton, ON L6W 3L6 5.47km
-
Brampton Civic Hospital
2100 Bovaird Drive, Brampton, ON L6R 3J7 1.1km -
William Osler Hospital
Bovaird Drive E, Brampton, ON 1.15km -
No Wait Walk-in
860 North Park Drive, Unit 5, Brampton, ON L6S 4N5 0.94km
-
Chinguacousy Park
Central Park Dr (at Queen St. E), Brampton ON L6S 6G7 1.74km -
Humber Valley Parkette
282 Napa Valley Ave, Vaughan ON 13km -
Napa Valley Park
75 Napa Valley Ave, Vaughan ON 13.22km
-
CIBC
380 Bovaird Dr E, Brampton ON L6Z 2S6 3.88km -
TD Bank Financial Group
130 Brickyard Way, Brampton ON L6V 4N1 4.93km -
Scotiabank
1985 Cottrelle Blvd (McVean & Cottrelle), Brampton ON L6P 2Z8 5.92km
- 4 bath
- 3 bed
- 1200 sqft
# 73-1020 Central Park Drive, Brampton, Ontario • L6S 3J5 • Brampton North
- 2 bath
- 3 bed
- 1200 sqft
51 Franklin Court, Brampton, Ontario • L6T 3Z1 • Bramalea South Industrial
- 3 bath
- 3 bed
- 1200 sqft
213-250 Sunny Meadow Boulevard, Brampton, Ontario • L7A 0A1 • Sandringham-Wellington
- 2 bath
- 3 bed
- 1200 sqft
#80-900 Central Park Drive, Brampton, Ontario • L6S 3J6 • Northgate
- 2 bath
- 3 bed
- 1200 sqft
17-17 Carisbrooke Court, Brampton, Ontario • L6S 3K1 • Central Park
- 2 bath
- 3 bed
- 1200 sqft
24-74 Heathcliffe Square, Brampton, Ontario • L6S 5R4 • Central Park
- 3 bath
- 3 bed
- 1400 sqft
64-64 Carisbrooke Court, Brampton, Ontario • L6S 3K1 • Central Park
- 2 bath
- 3 bed
- 1200 sqft
40-1020 Central Park Drive, Brampton, Ontario • L6S 3J5 • Northgate






















