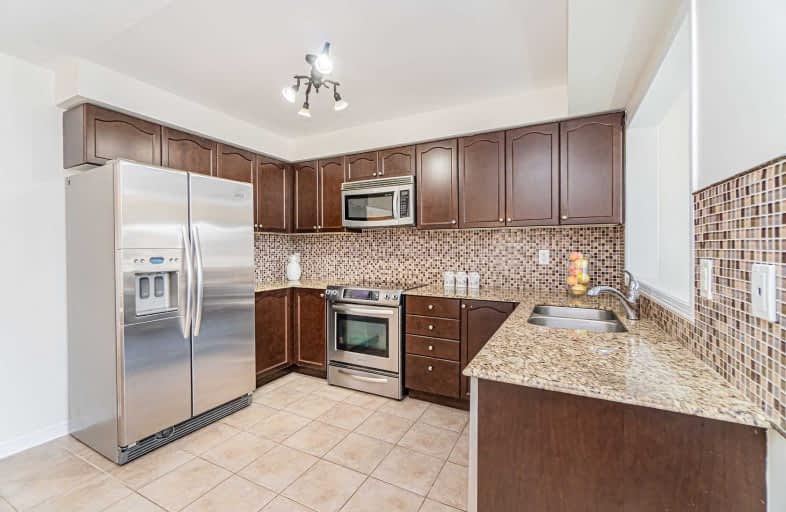
McClure PS (Elementary)
Elementary: Public
1.02 km
Springbrook P.S. (Elementary)
Elementary: Public
1.47 km
St Ursula Elementary School
Elementary: Catholic
1.26 km
St. Jean-Marie Vianney Catholic Elementary School
Elementary: Catholic
0.93 km
James Potter Public School
Elementary: Public
0.80 km
Homestead Public School
Elementary: Public
1.20 km
Jean Augustine Secondary School
Secondary: Public
2.22 km
Parkholme School
Secondary: Public
3.30 km
St. Roch Catholic Secondary School
Secondary: Catholic
0.76 km
Fletcher's Meadow Secondary School
Secondary: Public
2.97 km
David Suzuki Secondary School
Secondary: Public
1.59 km
St Edmund Campion Secondary School
Secondary: Catholic
2.86 km
$
$798,888
- 2 bath
- 3 bed
- 1100 sqft
5 Vanhorne Close, Brampton, Ontario • L7A 0X7 • Northwest Brampton
$
$699,900
- 2 bath
- 3 bed
- 1500 sqft
10 Sand Wedge Lane, Brampton, Ontario • L6X 0H1 • Downtown Brampton








