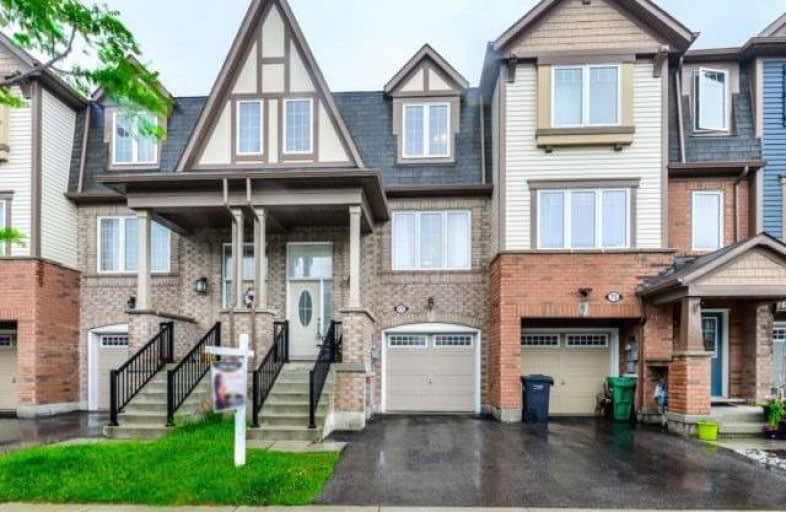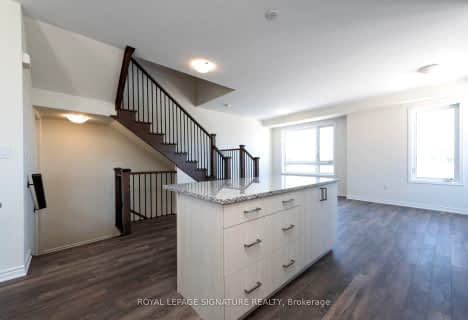
St. Daniel Comboni Catholic Elementary School
Elementary: Catholic
0.96 km
St. Aidan Catholic Elementary School
Elementary: Catholic
0.78 km
St. Bonaventure Catholic Elementary School
Elementary: Catholic
0.73 km
Aylesbury P.S. Elementary School
Elementary: Public
1.33 km
McCrimmon Middle School
Elementary: Public
0.87 km
Brisdale Public School
Elementary: Public
0.94 km
Jean Augustine Secondary School
Secondary: Public
2.59 km
Parkholme School
Secondary: Public
1.45 km
St. Roch Catholic Secondary School
Secondary: Catholic
3.14 km
Fletcher's Meadow Secondary School
Secondary: Public
1.36 km
David Suzuki Secondary School
Secondary: Public
4.66 km
St Edmund Campion Secondary School
Secondary: Catholic
0.84 km
$
$789,000
- 3 bath
- 3 bed
- 1500 sqft
12 Metro Crescent, Brampton, Ontario • L7A 4P2 • Northwest Brampton





