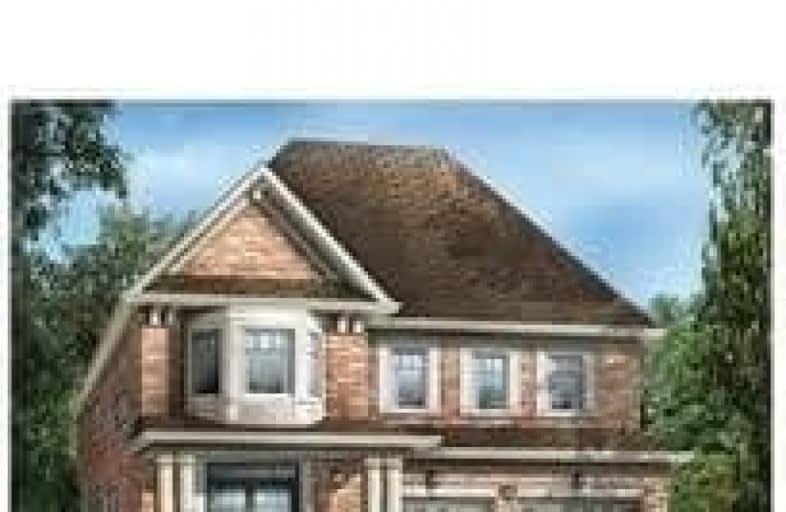
St. Lucy Catholic Elementary School
Elementary: Catholic
1.05 km
St. Josephine Bakhita Catholic Elementary School
Elementary: Catholic
0.90 km
Burnt Elm Public School
Elementary: Public
1.17 km
Brisdale Public School
Elementary: Public
1.85 km
Cheyne Middle School
Elementary: Public
1.43 km
Rowntree Public School
Elementary: Public
1.26 km
Jean Augustine Secondary School
Secondary: Public
5.17 km
Parkholme School
Secondary: Public
1.49 km
Heart Lake Secondary School
Secondary: Public
3.45 km
St. Roch Catholic Secondary School
Secondary: Catholic
5.07 km
Fletcher's Meadow Secondary School
Secondary: Public
1.77 km
St Edmund Campion Secondary School
Secondary: Catholic
2.19 km
