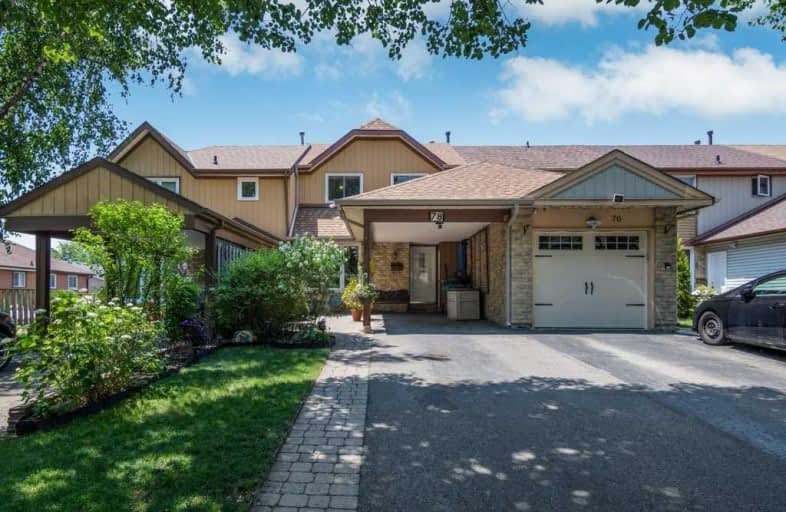
Sacred Heart Separate School
Elementary: Catholic
0.83 km
St Agnes Separate School
Elementary: Catholic
1.09 km
Esker Lake Public School
Elementary: Public
0.90 km
St Leonard School
Elementary: Catholic
1.06 km
Robert H Lagerquist Senior Public School
Elementary: Public
0.55 km
Terry Fox Public School
Elementary: Public
0.34 km
Harold M. Brathwaite Secondary School
Secondary: Public
1.64 km
Heart Lake Secondary School
Secondary: Public
1.75 km
Notre Dame Catholic Secondary School
Secondary: Catholic
1.63 km
Louise Arbour Secondary School
Secondary: Public
3.48 km
St Marguerite d'Youville Secondary School
Secondary: Catholic
2.43 km
Mayfield Secondary School
Secondary: Public
4.64 km
$
$699,000
- 2 bath
- 3 bed
- 1500 sqft
13-271 Richvale Drive South, Brampton, Ontario • L6Z 4W6 • Heart Lake East



